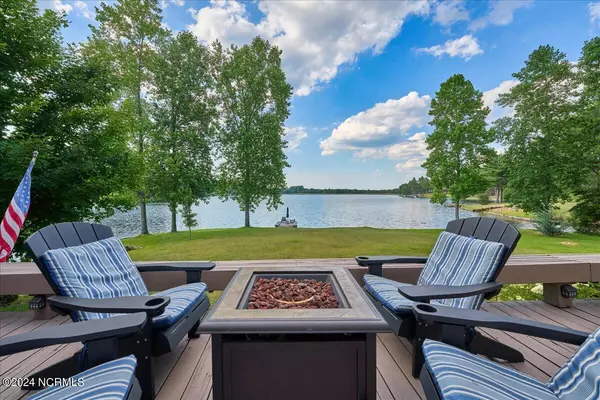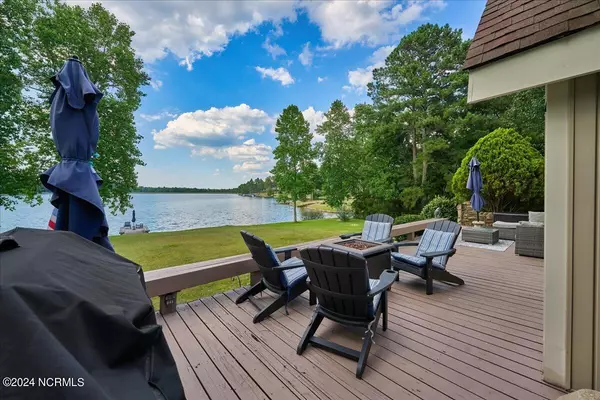$645,000
$645,000
For more information regarding the value of a property, please contact us for a free consultation.
3 Beds
3 Baths
2,299 SqFt
SOLD DATE : 09/23/2024
Key Details
Sold Price $645,000
Property Type Single Family Home
Sub Type Single Family Residence
Listing Status Sold
Purchase Type For Sale
Square Footage 2,299 sqft
Price per Sqft $280
Subdivision Seven Lakes North
MLS Listing ID 100453370
Sold Date 09/23/24
Style Wood Frame
Bedrooms 3
Full Baths 2
Half Baths 1
HOA Fees $1,300
HOA Y/N No
Year Built 1984
Lot Size 0.755 Acres
Acres 0.76
Lot Dimensions 262x272x245
Property Sub-Type Single Family Residence
Source Hive MLS
Property Description
Lakefront Serenity Awaits
Welcome to your slice of lakeside paradise on Echo Lake. The home offers a blend of tranquility and breathtaking views that stretch across the water and embrace the surrounding natural beauty. From the moment you enter, expansive windows bathe the interior in natural light and frame panoramic scenes of the lake.
The loft area upstairs provides a versatile space, perfect for a home office or a quiet reading spot where you can enjoy the peaceful surroundings.
The living area flows seamlessly to a deck overlooking the water, ideal for outdoor dining or simply relaxing and watching the sunset. The private dock offers a great place to launch your own personal kayak or paddle board. Echo Lake is also large enough to enjoy a pontoon, sail or motorboat.
Located in the gated community of Seven Lakes North, this home offers a balance of privacy and convenience, with local shops, restaurants, and recreational activities nearby.
Don't miss out on this wonderful opportunity to experience lakeside living at its finest. Contact us today to schedule a visit and envision yourself enjoying the peaceful rhythms of life by the lake.
Location
State NC
County Moore
Community Seven Lakes North
Zoning GC-SL
Direction Heading west on 211 Turn right onto Seven Lakes Dr Turn left onto Dogwood Ln Turn left at the 1st cross street onto Shenandoah Rd Turn right onto Stallion Dr Turn left onto Sunset Way Turn right onto Calmwater Ct GPS Friendly Location
Location Details Mainland
Rooms
Basement Crawl Space
Primary Bedroom Level Primary Living Area
Interior
Interior Features Master Downstairs, Vaulted Ceiling(s), Eat-in Kitchen
Heating Heat Pump, Electric
Flooring Carpet, Wood
Exterior
Parking Features Gravel
Garage Spaces 2.0
Amenities Available Barbecue, Beach Access, Clubhouse, Community Pool, Gated, Playground, Security, Tennis Court(s)
View Lake
Roof Type Composition
Porch Deck, Porch, Screened
Building
Story 2
Entry Level Two
Sewer Septic On Site
Water Municipal Water
New Construction No
Schools
Elementary Schools West End Elementary
Middle Schools West Pine Middle
High Schools Pinecrest High
Others
Tax ID 00030221
Acceptable Financing Cash, Conventional, FHA, USDA Loan, VA Loan
Listing Terms Cash, Conventional, FHA, USDA Loan, VA Loan
Special Listing Condition None
Read Less Info
Want to know what your home might be worth? Contact us for a FREE valuation!

Our team is ready to help you sell your home for the highest possible price ASAP








