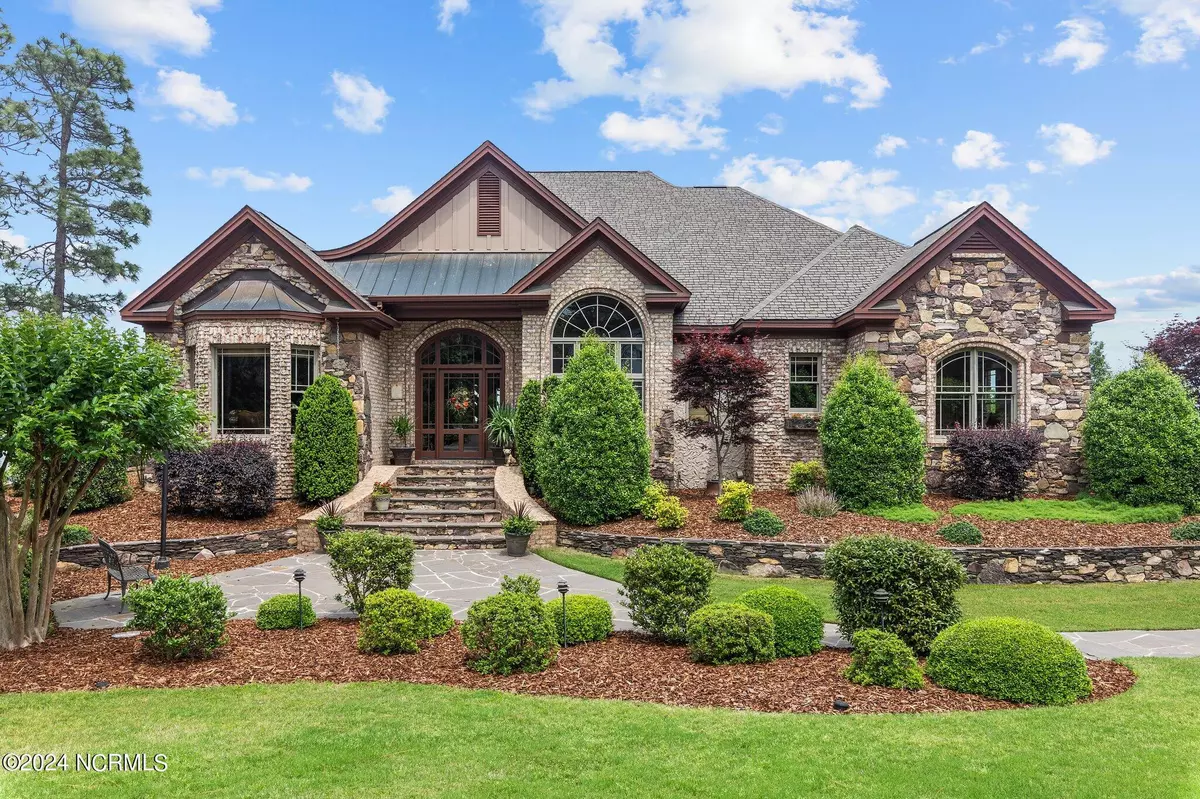$2,100,000
$2,300,000
8.7%For more information regarding the value of a property, please contact us for a free consultation.
4 Beds
5 Baths
5,163 SqFt
SOLD DATE : 09/30/2024
Key Details
Sold Price $2,100,000
Property Type Single Family Home
Sub Type Single Family Residence
Listing Status Sold
Purchase Type For Sale
Square Footage 5,163 sqft
Price per Sqft $406
Subdivision Seven Lakes West
MLS Listing ID 100444778
Sold Date 09/30/24
Style Wood Frame
Bedrooms 4
Full Baths 4
Half Baths 1
HOA Fees $1,867
HOA Y/N Yes
Year Built 2004
Annual Tax Amount $8,897
Lot Size 0.540 Acres
Acres 0.54
Lot Dimensions See GIS
Property Sub-Type Single Family Residence
Source North Carolina Regional MLS
Property Description
LAKE FRONT Glory! Pride of Ownership, presented with an Olde World feel, and a Stunning view of Lake Auman is calling your name! Timeless natural stone, paired with brick carefully laid in weeping mortar, arched windows and a varied roofline complement this Custom Built Home. Meticulously designed landscaping, plush greens, and a private beach area with boat dock and boat lift create a backyard oasis that dreams are made of! Step inside the Grand Front Doorway where attention to detail is found at its finest. Beautiful Slate Flooring, Brazilian CHardwoods, solid wood coffered ceilings, and carefully designed, ornate solid wood accents adorn the entire main living space. Enjoy the custom stone, two-sided fireplace centered between the living area and the kitchen. The kitchen boasts both modern living with an Olde World flair that comforts and inspires any type of cook or lover of food and conversation. Oversized windows in every room provide extraordinary views, bringing a sense of oneness with nature and the lake year round. Breathe in the fresh air on the expansive upper level, ceramic tiled deck and soak in the beauty around you. The lower level of the home lacks no detail with its large living space, Full kitchen, brick fireplace, and built-in entertainment system with drop-down movie screen. A speaker system inside and out, powered by Sonos, provides music all the way to the water if desired. A home gym, bedroom and full bath complete this space and provide easy access to the enclosed porch and outdoor activities. There is even a bonus craft/work room to discover. The lower level kitchen and windows are designed with a custom outdoor counter spot for a ''cafe'' style experience. It's like vacation in the backyard, be sure to take a look! Look for the temperature controlled exterior bathroom for busy summer days! Schedule your private tour and fall in love. Found in the heart of the 7Lakes West Community, a short distance to the Home of Golf and Horse Country.
Location
State NC
County Moore
Community Seven Lakes West
Zoning GC-SL
Direction Guests please use the main entrance - From Rt 211, turn into 7Lks West. Proceeding through gate, turn left on Longleaf. 2.8 miles, Right on Andrews.
Location Details Mainland
Rooms
Basement Finished, Full, Exterior Entry
Primary Bedroom Level Primary Living Area
Interior
Interior Features Kitchen Island, Master Downstairs, 2nd Kitchen, Tray Ceiling(s), Ceiling Fan(s), Home Theater, Pantry, Walk-in Shower, Eat-in Kitchen
Heating Heat Pump, Fireplace(s), Electric, Forced Air, Zoned
Cooling Central Air, Zoned
Flooring Concrete, Slate, Wood
Appliance Freezer, Washer, Wall Oven, Refrigerator, Dryer, Double Oven, Dishwasher, Cooktop - Gas, Compactor
Exterior
Exterior Feature Irrigation System
Parking Features Attached
Garage Spaces 3.0
Pool See Remarks
Amenities Available Beach Access, Clubhouse, Community Pool, Gated, Golf Course, Maint - Comm Areas, Maint - Roads, Management, Marina, Master Insure, Meeting Room, Park, Party Room, Pickleball, Picnic Area, Playground, Security
Waterfront Description Boat Lift
View Lake
Roof Type Shingle
Porch Open, Covered, Deck, Patio, Screened
Building
Story 2
Entry Level Two
Foundation Slab
Sewer Septic On Site
Water Municipal Water
Structure Type Irrigation System
New Construction No
Schools
Middle Schools West Pine Middle
High Schools Pinecrest High
Others
Tax ID 00016281
Acceptable Financing Cash, Conventional, FHA, VA Loan
Listing Terms Cash, Conventional, FHA, VA Loan
Special Listing Condition None
Read Less Info
Want to know what your home might be worth? Contact us for a FREE valuation!

Our team is ready to help you sell your home for the highest possible price ASAP








