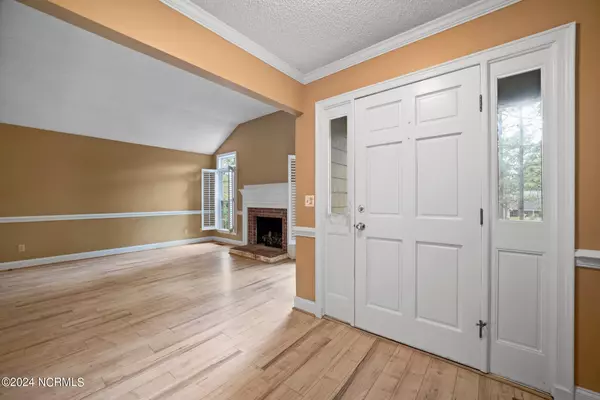$450,000
$499,900
10.0%For more information regarding the value of a property, please contact us for a free consultation.
3 Beds
3 Baths
2,852 SqFt
SOLD DATE : 10/01/2024
Key Details
Sold Price $450,000
Property Type Single Family Home
Sub Type Single Family Residence
Listing Status Sold
Purchase Type For Sale
Square Footage 2,852 sqft
Price per Sqft $157
Subdivision Seven Lakes West
MLS Listing ID 100442444
Sold Date 10/01/24
Style Wood Frame
Bedrooms 3
Full Baths 3
HOA Fees $826
HOA Y/N Yes
Year Built 1986
Lot Size 1.980 Acres
Acres 1.98
Lot Dimensions None
Property Sub-Type Single Family Residence
Source North Carolina Regional MLS
Property Description
Amazing opportunity to own a 1 Level home in Seven Lakes, a Gated and Golf Community! This is an opportunity of a lifetime as this home has one of the bigger lots, all 1 level and even an in-law suite connected. Not to mention, this spacious home has 3 Full bedrooms ,3 Full baths, ample entertaining space and storage. Not to mention this home has its own in-law suite which is perfect for family members! In addition, enjoy your own greenhouse and extra storage space for tools and equipment or perfect for a workshop. Additional tracks are available and can be bought with this property at additional cost. You do not want to miss out as this area has multiple areas to walk and enjoy, looking out at all the beautiful scenery and lakes. Extremely close to highways, shopping, dining and golfing! Don't miss, make your appointment today!
Location
State NC
County Moore
Community Seven Lakes West
Zoning GC-SL
Direction 220 South towards Winston Salem, take exit 95, keep straight to exit 44, L on 211 E Main Street, R on Lakeway, R on Longleaf, Property on L
Location Details Mainland
Rooms
Basement Crawl Space
Primary Bedroom Level Primary Living Area
Interior
Interior Features In-Law Floorplan, Master Downstairs, Eat-in Kitchen
Heating Heat Pump, Fireplace(s), Electric
Exterior
Parking Features Attached
Garage Spaces 2.0
Utilities Available Other
Amenities Available See Remarks
Roof Type Architectural Shingle
Porch Patio
Building
Story 1
Entry Level One
New Construction No
Schools
Elementary Schools West End Elementary
Middle Schools West Pine Middle
High Schools Pinecrest High
Others
Tax ID 8514-02-65-3116
Acceptable Financing Cash, Conventional, VA Loan
Listing Terms Cash, Conventional, VA Loan
Special Listing Condition None
Read Less Info
Want to know what your home might be worth? Contact us for a FREE valuation!

Our team is ready to help you sell your home for the highest possible price ASAP








