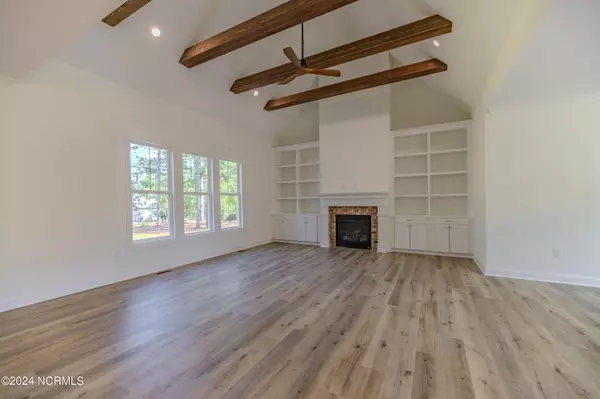$745,000
$755,000
1.3%For more information regarding the value of a property, please contact us for a free consultation.
4 Beds
4 Baths
3,001 SqFt
SOLD DATE : 10/15/2024
Key Details
Sold Price $745,000
Property Type Single Family Home
Sub Type Single Family Residence
Listing Status Sold
Purchase Type For Sale
Square Footage 3,001 sqft
Price per Sqft $248
Subdivision Seven Lakes West
MLS Listing ID 100446076
Sold Date 10/15/24
Style Wood Frame
Bedrooms 4
Full Baths 3
Half Baths 1
HOA Fees $1,300
HOA Y/N Yes
Year Built 2024
Annual Tax Amount $159
Lot Size 0.511 Acres
Acres 0.51
Lot Dimensions 250x152x186x75
Property Sub-Type Single Family Residence
Source Hive MLS
Property Description
This exquisite newly constructed home is located on an extraordinary parcel overlooking Lake Auman, Seven Lakes, NC. Sitting high and dry on over a half acre at the top of Brown Ct., a serene cul-de-sac where you can catch water views and enjoy a spacious back yard and patio area. Upon entering you can't help but to appreciate the captivating vaulted ceilings adorned with exquisite exposed beams, creating a cozy and enjoyable ambiance. The propane fireplace warms the bright and inviting great room as the open floor plan flows seamlessly connecting the expansive living room, dining area, kitchen, and primary bedroom (all located on the main floor). Snowy white luxury quartz illuminates luxurious bespoke cabinetry. Kitchen features include upgraded white porcelain farm style kitchen sink, an upgraded gas range, a custom designed pantry. Thoughtful and convenient access to a beautiful back patio is already in place. A stunning primary bedroom suite located on 1st floor is beautifully adorned with fine details such as hand crafted wood finishes and Italian Carrarra marble. 2nd floor opens to a spacious mezzanine-like flex room, perfect for a home office, study or gathering areas. Throughout ample windows, vaulted and raised ceilings, built in shelving, upgraded designer finishings and paint colors, take this to home to a custom built level. True wood shelving provides both beauty and practical storage solutions, enhancing the overall aesthetic in every room and providing ample storage areas. Rich durable wood LVP flooring throughout the home (no carpeting) is the perfect choice for living in the Sandhills. Buyer will need to assume a purchase or rental account for the propane which supplies fireplace and range. Call Listing Agent for details on our Trusted Preferred Lender Program (Beneficial Buyer Program). This stunning home is under construction. Call Listing Agent to have Builder meet Buyers to discuss additional upgrades, features and his exceptional warranty!
Location
State NC
County Moore
Community Seven Lakes West
Zoning GC-SL
Direction Seven Lakes subdivision in West End - left onto Longleaf Drive - right onto Baker Circle - right onto Brown. Located at top of cul-de-sac.
Location Details Mainland
Rooms
Primary Bedroom Level Primary Living Area
Interior
Interior Features Master Downstairs, Walk-in Closet(s), Vaulted Ceiling(s), Solid Surface, Kitchen Island, Pantry, Walk-in Shower
Heating Heat Pump, Fireplace Insert, Electric, Forced Air, Zoned
Cooling Central Air, Attic Fan, Zoned
Flooring LVT/LVP, Marble, Wood
Fireplaces Type Gas Log
Fireplace Yes
Appliance Vented Exhaust Fan, Gas Oven
Exterior
Parking Features Attached, Garage Door Opener
Garage Spaces 2.0
Utilities Available Water Available
Amenities Available Clubhouse, Gated, Golf Course, Marina, Picnic Area, Playground
Waterfront Description None
View Lake, Water
Roof Type Architectural Shingle,Composition
Porch Patio, Porch
Building
Lot Description Cul-De-Sac
Story 2
Entry Level Two
Foundation Combination
Sewer Private Sewer
Water Municipal Water
New Construction Yes
Schools
Elementary Schools West End Elementary
Middle Schools West Pine Middle
High Schools Pinecrest High
Others
Tax ID 00016028
Acceptable Financing Cash, Conventional, VA Loan
Listing Terms Cash, Conventional, VA Loan
Read Less Info
Want to know what your home might be worth? Contact us for a FREE valuation!

Our team is ready to help you sell your home for the highest possible price ASAP








