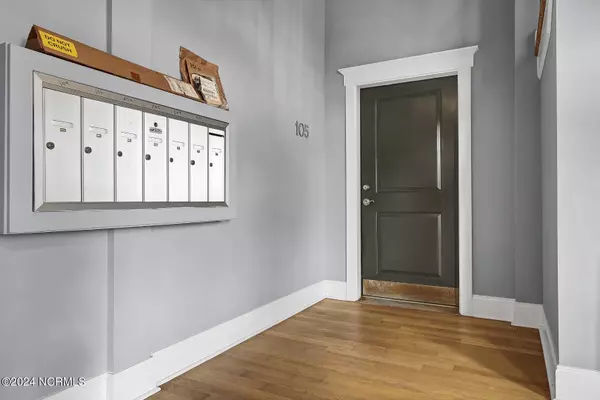$368,500
$370,000
0.4%For more information regarding the value of a property, please contact us for a free consultation.
2 Beds
2 Baths
945 SqFt
SOLD DATE : 10/21/2024
Key Details
Sold Price $368,500
Property Type Condo
Sub Type Condominium
Listing Status Sold
Purchase Type For Sale
Square Footage 945 sqft
Price per Sqft $389
Subdivision The Promenade
MLS Listing ID 100439913
Sold Date 10/21/24
Style Wood Frame
Bedrooms 2
Full Baths 2
HOA Fees $3,552
HOA Y/N Yes
Year Built 2002
Annual Tax Amount $1,826
Property Sub-Type Condominium
Source North Carolina Regional MLS
Property Description
Welcome to Laurel Oaks at the Promenade, a prime location that offers the perfect blend of convenience and modern living. Situated just 1/2 mile away from the renowned riverwalk and less than a mile from the vibrant downtown area, this 2 bedroom 2 bath condo is the epitome of contemporary elegance. This unit was recently renovated. Step inside to discover a home that exudes a light and airy ambiance, thanks to its high ceilings and open floor plan. The wood floors add a touch of warmth and sophistication, creating a welcoming atmosphere throughout. French doors lead you to a peaceful shaded patio, where you can relax and enjoy the beautiful views of the promenade. The kitchen has been thoughtfully remodeled, featuring granite counters and sleek stainless steel appliances, including a refrigerator, stove, microwave, and dishwasher. Both baths have new beautiful designer ceramic tile flooring. This private first-floor end-unit condo is move-in ready, allowing you to start enjoying the desirable Laurel Oaks lifestyle immediately. Don't miss out on this incredible opportunity to own a beautifully updated condo. Note: The HOA will replace the French Doors to the patio. Monthly parking $55.00 available for lease in adjacent lot. Minimum rental period is 6 months. This is a Cartus relocation property and additional addenda are required.
Location
State NC
County New Hanover
Community The Promenade
Zoning CBD
Direction West on Market Street to 4th St, turn right on 4th Street turn left on Hanover Street and turn right into the parking lot adjacent to the building. Lobby door (on the right side of building) faces th
Location Details Mainland
Rooms
Basement None
Primary Bedroom Level Primary Living Area
Interior
Interior Features Solid Surface, Master Downstairs, 9Ft+ Ceilings, Ceiling Fan(s)
Heating Heat Pump, Electric
Flooring Tile, Wood
Fireplaces Type None
Fireplace No
Window Features Thermal Windows,Blinds
Appliance Washer, Stove/Oven - Electric, Refrigerator, Microwave - Built-In, Dryer, Disposal, Dishwasher
Laundry Laundry Closet
Exterior
Parking Features See Remarks
Amenities Available Maint - Comm Areas, Maint - Grounds, Maintenance Structure, Management, Master Insure, Pest Control, Security, Sidewalk, Termite Bond, Trash
Roof Type Membrane,Flat
Accessibility None
Porch Patio
Building
Story 1
Entry Level Ground,One
Foundation Slab
Sewer Municipal Sewer
Water Municipal Water
New Construction No
Schools
Elementary Schools Snipes
Middle Schools Williston
High Schools New Hanover
Others
Tax ID R04813-015-032-005
Acceptable Financing Cash, Conventional
Listing Terms Cash, Conventional
Special Listing Condition None
Read Less Info
Want to know what your home might be worth? Contact us for a FREE valuation!

Our team is ready to help you sell your home for the highest possible price ASAP







