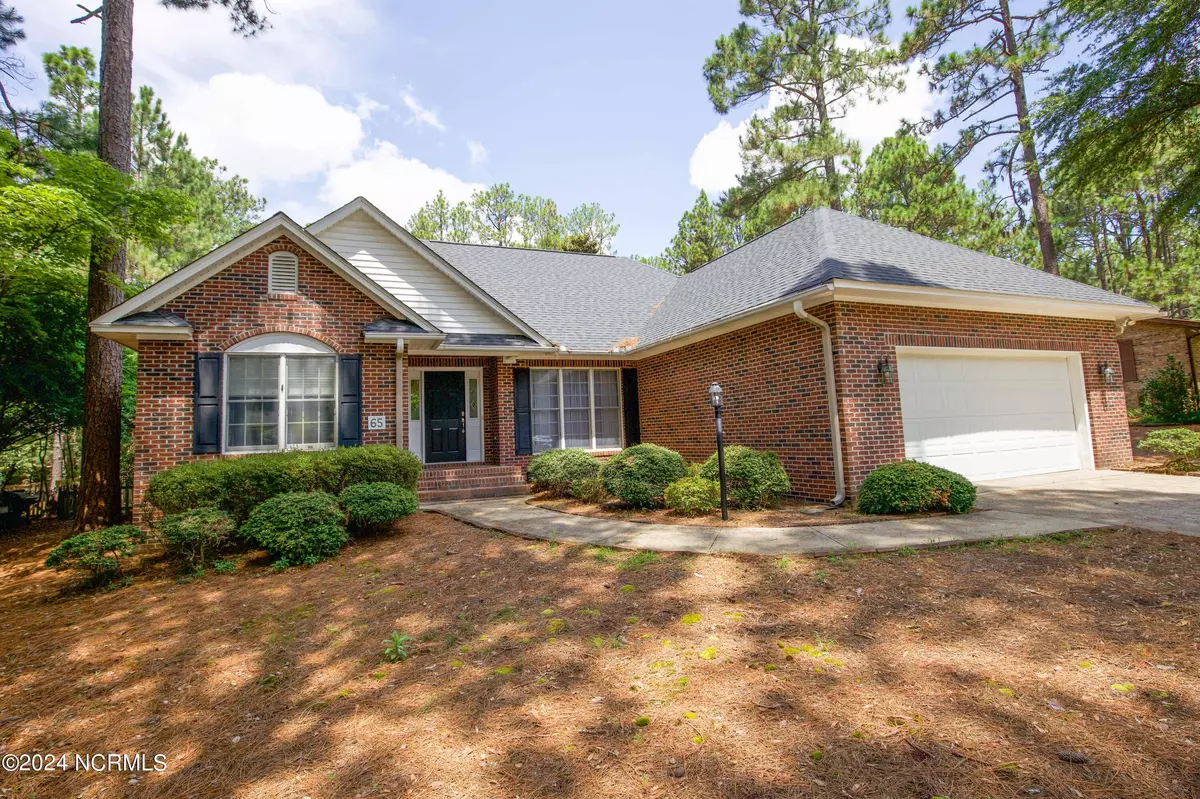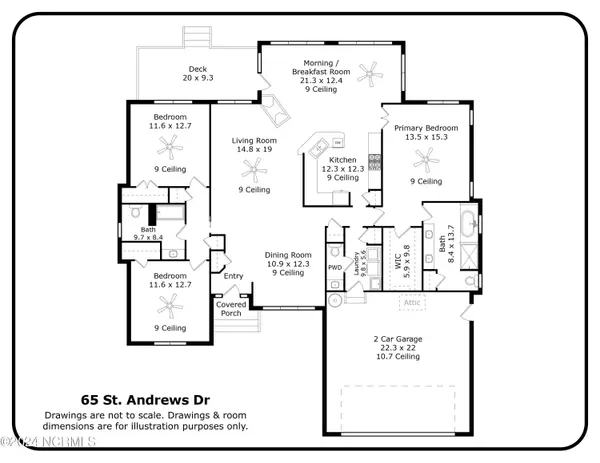$438,000
$445,000
1.6%For more information regarding the value of a property, please contact us for a free consultation.
3 Beds
3 Baths
2,069 SqFt
SOLD DATE : 10/31/2024
Key Details
Sold Price $438,000
Property Type Single Family Home
Sub Type Single Family Residence
Listing Status Sold
Purchase Type For Sale
Square Footage 2,069 sqft
Price per Sqft $211
Subdivision Unit 1
MLS Listing ID 100455217
Sold Date 10/31/24
Bedrooms 3
Full Baths 2
Half Baths 1
HOA Y/N No
Originating Board North Carolina Regional MLS
Year Built 2000
Annual Tax Amount $3,310
Lot Size 0.330 Acres
Acres 0.33
Lot Dimensions 74 x 159 x 83 x 174
Property Sub-Type Single Family Residence
Property Description
Move right in this split plan all brick home. Fenced back yard, 20 x 9 ft. deck, 2 car garage, open plan features a family room with windows across the back of the home for full view of the back yard and lots of light. The kitchen has granite counter tops and ample cabinets for storage. The primary bedroom has a 6 x 10 walk-in closet and double vanities in the bathroom. There is a powder room off of the utility room with easy access to the garage or kitchen area. Attic storage is available. There are 9 ft. ceilings throughout the home and the roof is less than one year old. It is ready for you.
Location
State NC
County Moore
Community Unit 1
Zoning R10
Direction From Linden Road turn onto St. Andrews Drive, home is on the right.
Location Details Mainland
Rooms
Basement Crawl Space
Primary Bedroom Level Non Primary Living Area
Interior
Interior Features Foyer, Solid Surface, Master Downstairs, 9Ft+ Ceilings, Pantry, Walk-In Closet(s)
Heating Heat Pump, Electric, Forced Air, Propane
Cooling Central Air
Flooring Carpet, Tile, Wood
Window Features Blinds
Appliance Stove/Oven - Electric, Refrigerator, Dishwasher
Laundry Hookup - Dryer, Washer Hookup, Inside
Exterior
Parking Features Concrete
Garage Spaces 2.0
Utilities Available Community Water
Roof Type Composition
Porch Deck
Building
Lot Description Interior Lot
Story 1
Entry Level One
Foundation Brick/Mortar
Sewer Community Sewer
New Construction No
Schools
Elementary Schools Pinehurst Elementary
Middle Schools Southern Pines Middle School
High Schools Pinecrest High
Others
Tax ID 00024597
Acceptable Financing Cash, Conventional, FHA, VA Loan
Listing Terms Cash, Conventional, FHA, VA Loan
Special Listing Condition None
Read Less Info
Want to know what your home might be worth? Contact us for a FREE valuation!

Our team is ready to help you sell your home for the highest possible price ASAP







