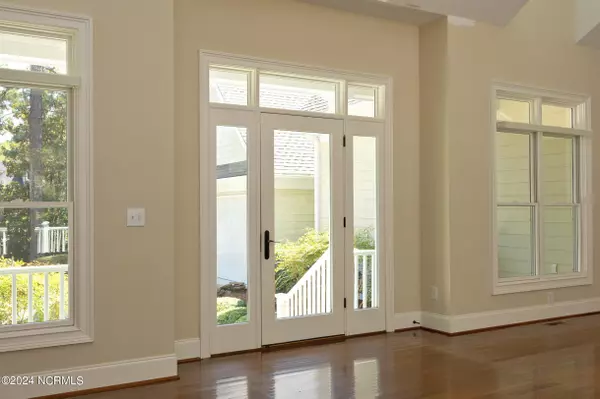$875,000
$950,000
7.9%For more information regarding the value of a property, please contact us for a free consultation.
5 Beds
6 Baths
5,680 SqFt
SOLD DATE : 11/01/2024
Key Details
Sold Price $875,000
Property Type Single Family Home
Sub Type Single Family Residence
Listing Status Sold
Purchase Type For Sale
Square Footage 5,680 sqft
Price per Sqft $154
Subdivision Forest Creek
MLS Listing ID 100467766
Sold Date 11/01/24
Style Wood Frame
Bedrooms 5
Full Baths 5
Half Baths 1
HOA Fees $2,117
HOA Y/N Yes
Originating Board North Carolina Regional MLS
Year Built 2005
Annual Tax Amount $6,880
Lot Size 1.290 Acres
Acres 1.29
Lot Dimensions 508x 114 x 487 x111
Property Sub-Type Single Family Residence
Property Description
Lovely Village Home with great entertaining possibilities located in Forest Creek. Upon entering the home you will see a very open floor plan with cathedral ceilings in the living room. There are three bedrooms on the main level and a den that can also function as an office or exercise room with it's own full bath. The kitchen offers granite tops, SS appliances and beautiful cabinetry. The walkout basement offers so many options for entertainment and living. There are two additional bedrooms on this level and an unfinished room that could be a wine cellar, Track Man Room or home gym. There is a finished room above the detached garage with a full bath that offers 492 heated feet not included in the total square footage.
This home is ready for you to add your special touches and make this a haven for family and friends.
Location
State NC
County Moore
Community Forest Creek
Zoning RS-3
Direction Enter gate and stay straight on Meyer Farm. Take the 3rd right on Granville Drive and the home will be on the left.
Location Details Mainland
Rooms
Basement Finished, Full
Primary Bedroom Level Primary Living Area
Interior
Interior Features Master Downstairs, Vaulted Ceiling(s), Ceiling Fan(s), Eat-in Kitchen, Walk-In Closet(s)
Heating Heat Pump, Electric, Forced Air
Cooling Central Air
Flooring Carpet, Tile, Wood
Fireplaces Type Gas Log
Fireplace Yes
Appliance Washer, Refrigerator, Microwave - Built-In, Dryer, Dishwasher, Cooktop - Electric
Laundry Inside
Exterior
Parking Features Garage Door Opener
Garage Spaces 4.0
Utilities Available Municipal Sewer Available
Roof Type Composition
Porch Covered, Deck, Porch
Building
Lot Description Interior Lot
Story 2
Entry Level Two
Foundation Block, Slab
Water Municipal Water
New Construction No
Schools
Elementary Schools Mcdeeds Creek Elementary
Middle Schools Crain'S Creek Middle
High Schools Union Pines High
Others
Tax ID 98000350
Acceptable Financing Cash, Conventional
Listing Terms Cash, Conventional
Special Listing Condition None
Read Less Info
Want to know what your home might be worth? Contact us for a FREE valuation!

Our team is ready to help you sell your home for the highest possible price ASAP







