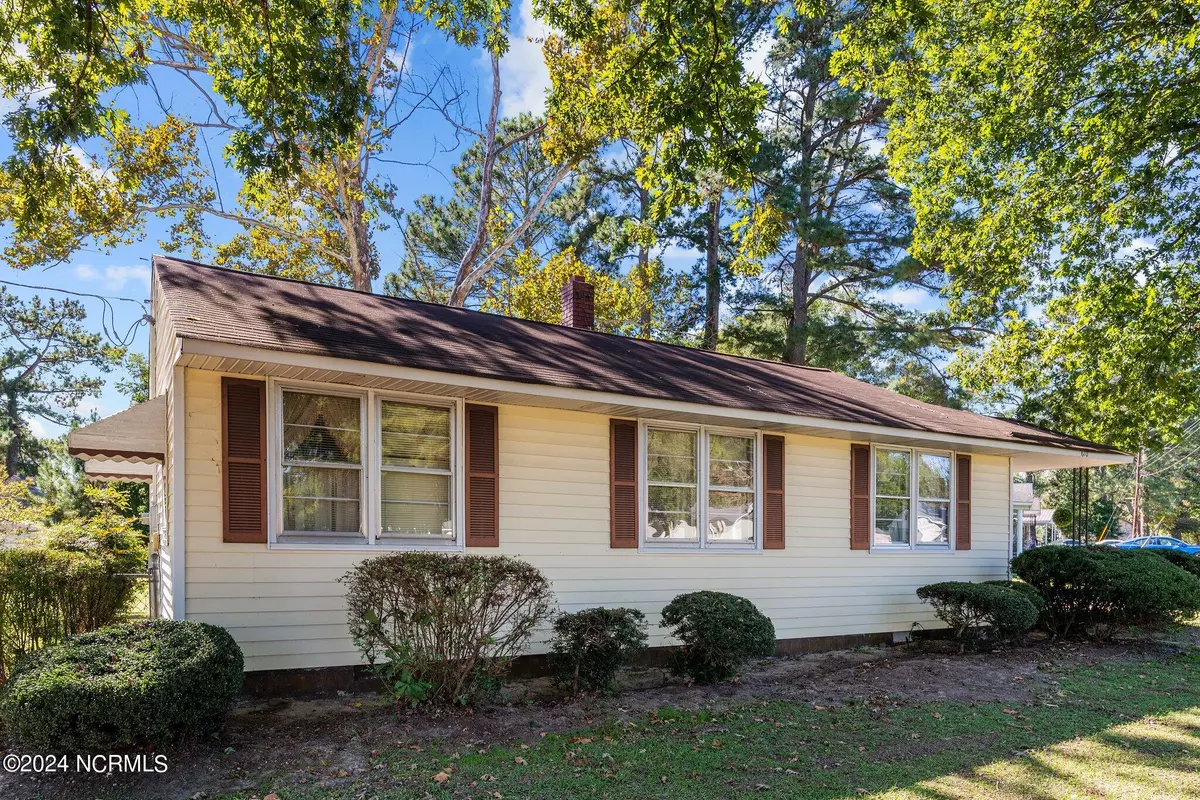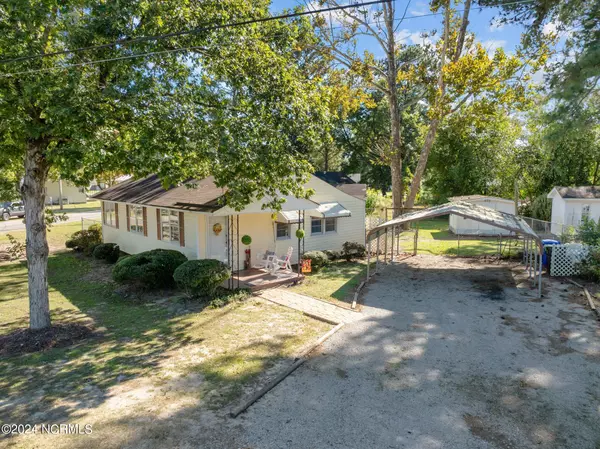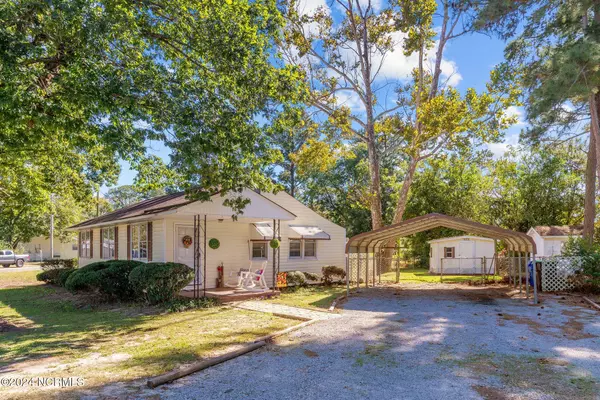$145,990
$145,990
For more information regarding the value of a property, please contact us for a free consultation.
3 Beds
1 Bath
983 SqFt
SOLD DATE : 12/10/2024
Key Details
Sold Price $145,990
Property Type Single Family Home
Sub Type Single Family Residence
Listing Status Sold
Purchase Type For Sale
Square Footage 983 sqft
Price per Sqft $148
Subdivision Not In Subdivision
MLS Listing ID 100471062
Sold Date 12/10/24
Style Wood Frame
Bedrooms 3
Full Baths 1
HOA Y/N No
Year Built 1958
Annual Tax Amount $595
Lot Size 0.290 Acres
Acres 0.29
Lot Dimensions 0.29 Acres
Property Sub-Type Single Family Residence
Source Hive MLS
Property Description
Charming 3-Bedroom Starter Home in Grifton!
Welcome to 610 Dawson Rd, a cozy 3-bedroom, 1-bathroom home, perfect for first-time homebuyers or those looking for a comfortable starter property. The interior offers a kitchen-dining combination and a separate laundry room for added convenience. The open and functional layout makes everyday living a breeze.
Step outside to enjoy the spacious fenced-in backyard, providing a secure area for kids, pets, or outdoor gatherings. The property also includes a metal carport and an outside storage building, offering plenty of space for parking and storage needs.
Located in a peaceful Grifton neighborhood, this home offers the perfect combination of privacy, outdoor space, and small-town charm. Don't miss this fantastic opportunity for affordable homeownership!
Location
State NC
County Pitt
Community Not In Subdivision
Zoning R8
Direction Follow NC-11 S to Grifton Take State Rd 1939 to Dawson Rd Keep left Continue onto State Rd 1939 Turn left onto McCrae St Turn left onto Church St Turn right onto Dawson Rd
Location Details Mainland
Rooms
Other Rooms Shed(s)
Primary Bedroom Level Primary Living Area
Interior
Heating Propane, Electric, Forced Air
Cooling Central Air
Flooring Wood
Fireplaces Type None
Fireplace No
Exterior
Parking Features Gravel, Paved
Carport Spaces 2
Utilities Available Water Available
Roof Type Shingle
Porch Porch
Building
Story 1
Entry Level One
Sewer Community Sewer
Water Community Water
New Construction No
Schools
Elementary Schools Grifton School K-8
Middle Schools Grifton School K-8
High Schools Ayden-Grifton High School
Others
Tax ID 010103
Acceptable Financing Cash, Conventional, FHA, USDA Loan, VA Loan
Listing Terms Cash, Conventional, FHA, USDA Loan, VA Loan
Read Less Info
Want to know what your home might be worth? Contact us for a FREE valuation!

Our team is ready to help you sell your home for the highest possible price ASAP








