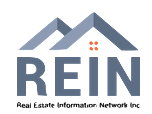$317,900
$317,900
For more information regarding the value of a property, please contact us for a free consultation.
3 Beds
2.5 Baths
1,670 SqFt
SOLD DATE : 03/19/2025
Key Details
Sold Price $317,900
Property Type Single Family Home
Sub Type Detached
Listing Status Sold
Purchase Type For Sale
Square Footage 1,670 sqft
Price per Sqft $190
Subdivision Orlando
MLS Listing ID 10568880
Sold Date 03/19/25
Style Traditional
Bedrooms 3
Full Baths 2
Half Baths 1
HOA Y/N No
Year Built 2024
Annual Tax Amount $487
Property Sub-Type Detached
Property Description
Ask Me About Builder Incentives! As you step inside, you'll immediately notice the beautiful hardwood floors on the first floor & the recessed lighting that creates a warm, inviting ambiance. The kitchen is a true highlight. Featuring stainless steel appliances, granite countertops, a stylish backsplash,& a center island with pendant lighting & bar seating. 42" soft-close cabinetry has under-cabinet lighting, & a full pantry provides extra storage. All bedrooms are conveniently located on the 2nd floor, with a true primary bedroom with tray ceilings, a walk-in closet, custom shelving, & a private bath with a custom-tiled shower, dual sinks & down the hall, a laundry area with barn-style doors. The front porch, deck, backyard, & 2-car driveway provide outdoor living & entertaining space. This home truly represents excellent quality. Welcome to your new home!
Location
State VA
County Suffolk
Area 62 - Central Suffolk
Zoning RES
Rooms
Other Rooms Attic, Breakfast Area, PBR with Bath, Pantry, Porch, Utility Closet
Interior
Interior Features Bar, Primary Sink-Double, Scuttle Access, Walk-In Closet
Hot Water Electric
Heating Heat Pump
Cooling Central Air
Flooring Carpet, Laminate/LVP
Equipment Ceiling Fan
Appliance Dishwasher, Disposal, Dryer Hookup, Microwave, Elec Range, Washer Hookup
Exterior
Exterior Feature Deck
Parking Features 2 Space, Driveway Spc, Street
Fence None
Pool No Pool
Waterfront Description Not Waterfront
Roof Type Asphalt Shingle
Building
Story 2.0000
Foundation Slab
Sewer City/County
Water City/County
New Construction 1
Schools
Elementary Schools Booker T. Washington Elementary
Middle Schools King`S Fork Middle
High Schools Lakeland
Others
Senior Community No
Ownership Simple
Disclosures Exempt from Disclosure/Disclaimer
Special Listing Condition Exempt from Disclosure/Disclaimer
Read Less Info
Want to know what your home might be worth? Contact us for a FREE valuation!

Our team is ready to help you sell your home for the highest possible price ASAP

© 2025 REIN, Inc. Information Deemed Reliable But Not Guaranteed
Bought with World Class Realty

