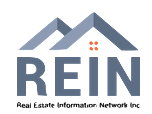$360,000
$380,000
5.3%For more information regarding the value of a property, please contact us for a free consultation.
4 Beds
2 Baths
2,700 SqFt
SOLD DATE : 03/24/2025
Key Details
Sold Price $360,000
Property Type Single Family Home
Sub Type Detached
Listing Status Sold
Purchase Type For Sale
Square Footage 2,700 sqft
Price per Sqft $133
Subdivision All Others Area 32
MLS Listing ID 10570028
Sold Date 03/24/25
Style Farmhouse
Bedrooms 4
Full Baths 2
HOA Y/N No
Year Built 1950
Annual Tax Amount $3,447
Property Sub-Type Detached
Property Description
Area's well-known general store until approx. 1994.House was built from local lumber cut & milled at local Mill; on the property next door in 1940. The store sold everything from groceries to hardware &gas. Store closed approx. 1994 & turned it into a house. Enclosed the back carport to make a primary suite. Sellers acquired the property in October of 1997. They built 2 bedrooms & a laundry rm. The roof was replaced 10 yrs ago, heating & AC were replaced 7 yrs ago, windows & doors (except front windows & door) were replaced 9 yrs ago. 3 years ago the house had insulation installed underneath & the extra insulation has been put up in the attic. The carpets were replaced 8 years ago & flooring has been replaced in each room as they were being redone. The front & rear foyers feature bamboo hardwood flooring. The house has newer siding. Home has been virtually staged.
Location
State VA
County Chesapeake
Area 32 - South Chesapeake
Zoning A1
Rooms
Other Rooms 1st Floor BR, Attic, Breakfast Area, Foyer, In-Law Suite, Porch, Utility Room, Workshop
Interior
Interior Features Cathedral Ceiling, Handicap, Perm Attic Stairs, Pull Down Attic Stairs, Walk-In Closet, Window Treatments
Hot Water Electric
Heating Electric, Forced Hot Air, Heat Pump, Heat Pump W/A
Cooling Central Air, Heat Pump, Heat Pump W/A
Flooring Carpet, Laminate/LVP
Equipment Attic Fan, Cable Hookup, Ceiling Fan, Generator Hookup, Satellite Dish, Security Sys, Water Softener
Appliance Dryer Hookup, Microwave, Elec Range, Refrigerator, Washer Hookup
Exterior
Exterior Feature Barn, Deck, Horses Allowed, Patio, Pump, Stable, Storage Shed, Well
Parking Features Multi Car
Fence None
Pool No Pool
Waterfront Description Not Waterfront
Roof Type Metal
Building
Story 1.0000
Foundation Crawl
Sewer Septic
Water Well
Schools
Elementary Schools Grassfield Elementary
Middle Schools Hickory Middle
High Schools Hickory
Others
Senior Community No
Ownership Simple
Disclosures Disclosure Statement
Special Listing Condition Disclosure Statement
Read Less Info
Want to know what your home might be worth? Contact us for a FREE valuation!

Our team is ready to help you sell your home for the highest possible price ASAP

© 2025 REIN, Inc. Information Deemed Reliable But Not Guaranteed
Bought with Iron Valley Real Estate Hampton Roads

