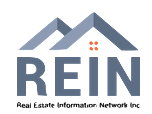$465,000
$500,000
7.0%For more information regarding the value of a property, please contact us for a free consultation.
5 Beds
2.5 Baths
2,738 SqFt
SOLD DATE : 03/25/2025
Key Details
Sold Price $465,000
Property Type Single Family Home
Sub Type Detached
Listing Status Sold
Purchase Type For Sale
Square Footage 2,738 sqft
Price per Sqft $169
Subdivision Bayberry Place
MLS Listing ID 10567681
Sold Date 03/25/25
Style Colonial,Transitional
Bedrooms 5
Full Baths 2
Half Baths 1
HOA Fees $22/mo
HOA Y/N Yes
Year Built 1980
Annual Tax Amount $4,733
Lot Size 0.370 Acres
Property Sub-Type Detached
Property Description
Welcome to 1416 Waterside Drive South! This waterfront property is located in an established neighborhood on a quiet cul-de-sac. With over 2700 square fee, 5 bedrooms and 2.5 baths, this home has room for everyone. It features a large 8 foot skylight, granite countertops, and large deck overlooking the water. This home boasts an energy efficient geothermal heat pump for AC and heat, and a Renai natural gas tankless water heater for endless hot water. The backyard features a 10x14 shed to hold your tools and toys. The spacious backyard provides space to entertain while enjoying a beautiful water view and access to fishing and kayaking right from your back door! Some listing images contain virtual staging. Call or click today to schedule your showing!
Location
State VA
County Chesapeake
Area 32 - South Chesapeake
Zoning PUD
Rooms
Other Rooms 1st Floor BR, Attic, Balcony, Breakfast Area, Foyer, PBR with Bath, Pantry, Porch, Utility Closet
Interior
Interior Features Bar, Cathedral Ceiling, Fireplace Gas-natural, Skylights, Walk-In Closet, Window Treatments
Hot Water Gas
Heating Forced Hot Air, Geo Thermal, Programmable Thermostat
Cooling Central Air
Flooring Carpet, Ceramic, Laminate/LVP
Fireplaces Number 1
Equipment Cable Hookup, Ceiling Fan, Security Sys
Appliance Dishwasher, Disposal, Dryer Hookup, Microwave, Elec Range, Refrigerator, Washer Hookup
Exterior
Exterior Feature Cul-De-Sac, Deck, Storage Shed
Parking Features Garage Att 2 Car, 4 Space, Driveway Spc, Street
Garage Spaces 600.0
Garage Description 1
Fence Partial, Privacy, Wood Fence
Pool No Pool
Amenities Available Playgrounds
Waterfront Description Lake
View Water
Roof Type Asphalt Shingle
Building
Story 2.0000
Foundation Crawl
Sewer City/County
Water City/County
Schools
Elementary Schools Greenbrier Primary
Middle Schools Greenbrier Middle
High Schools Indian River
Others
Senior Community No
Ownership Simple
Disclosures Common Interest Community, Disclosure Statement
Special Listing Condition Common Interest Community, Disclosure Statement
Read Less Info
Want to know what your home might be worth? Contact us for a FREE valuation!

Our team is ready to help you sell your home for the highest possible price ASAP

© 2025 REIN, Inc. Information Deemed Reliable But Not Guaranteed
Bought with Aweigh Real Estate VB

