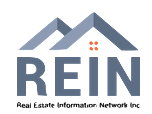$509,000
$509,000
For more information regarding the value of a property, please contact us for a free consultation.
4 Beds
2.5 Baths
2,300 SqFt
SOLD DATE : 03/21/2025
Key Details
Sold Price $509,000
Property Type Single Family Home
Sub Type Detached
Listing Status Sold
Purchase Type For Sale
Square Footage 2,300 sqft
Price per Sqft $221
Subdivision Mt. Pleasant Heights
MLS Listing ID 10570411
Sold Date 03/21/25
Style Transitional
Bedrooms 4
Full Baths 2
Half Baths 1
HOA Y/N No
Year Built 1991
Annual Tax Amount $4,240
Lot Size 10,018 Sqft
Property Sub-Type Detached
Property Description
MINT CONDITION TOTALLY RENOVATED HOME WITH BRAND NEW VINYL INSULATED WINDOWS, NEW 4 TON HVAC, NEW EXTERIOR METAL WRAP, INTERIOR NEWLY PAINTED, NEW CARPET & NEW PADDING, BRAND NEW UPGRADED 22 MIL WATERPROOF LUXURY VINYL WOOD PLANK FLOORING ON THE FIRST FLOOR, NEWLY RENOVATED KITCHEN W/ WHITE QUARTZ COUNTERTOPS, WALK IN PANTRY, NEW STAINLESS STEEL APPLIANCES INCLUDING REFRIGERATOR, NEW STAINLESS STEEL KITCHEN SINK, KITCHEN OPEN TO TWO STORY FAMILY RM W/ NEW GLASS SKYLIGHTS, NEW ELECTRIC FIREPLACE, NEW 6 FT SLIDER DOOR TO NEW CUSTOM CONCRETE STEPS & CONCRETE PATIO ( NO MAINTENANCE). UPSTAIRS HAS 4 BEDROOMS INCLUDING ENORMOUS FROG WITH HUGE WALK IN CLOSET AND EXTRA STORAGE AREAS, PRIMARY SUITE WITH WALK IN CLOSET & RENOVATED PRIMARY BATHROOM, THREE NEW TOILETS, ALL NEW LIGHT FIXTURES & NEW CEILING FANS. ALL NEW UPGRADED FAUCETS. OVERSIZED 2 CAR GARAGE W/NEW CUSTOM FLOORING. NEWER ROOF LARGE YARD & STORAGE SHED. BRAND NEW HOT WATER HEATER. THIS IS TRULY THE ONE YOU HAVE BEEN WAITING FOR !!
Location
State VA
County Chesapeake
Area 32 - South Chesapeake
Zoning R12AS
Rooms
Other Rooms Attic, Breakfast Area, Fin. Rm Over Gar, PBR with Bath, Pantry, Utility Closet
Interior
Interior Features Fireplace Electric, Walk-In Closet
Hot Water Gas
Heating Heat Pump
Cooling Central Air
Flooring Carpet, Laminate/LVP
Fireplaces Number 1
Equipment Cable Hookup, Ceiling Fan
Appliance Dishwasher, Disposal, Dryer Hookup, Elec Range, Refrigerator, Washer Hookup
Exterior
Exterior Feature Patio
Parking Features Garage Att 2 Car, Driveway Spc
Garage Spaces 550.0
Garage Description 1
Fence Partial
Pool No Pool
Waterfront Description Not Waterfront
Roof Type Composite
Accessibility Main Floor Laundry
Building
Story 2.0000
Foundation Crawl
Sewer City/County
Water City/County
Schools
Elementary Schools Butts Road Intermediate
Middle Schools Hickory Middle
High Schools Hickory
Others
Senior Community No
Ownership Simple
Disclosures Disclosure Statement, Owner Agent
Special Listing Condition Disclosure Statement, Owner Agent
Read Less Info
Want to know what your home might be worth? Contact us for a FREE valuation!

Our team is ready to help you sell your home for the highest possible price ASAP

© 2025 REIN, Inc. Information Deemed Reliable But Not Guaranteed
Bought with RE/MAX Alliance

