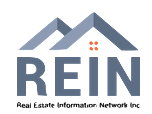$600,000
$635,000
5.5%For more information regarding the value of a property, please contact us for a free consultation.
4 Beds
2.5 Baths
2,900 SqFt
SOLD DATE : 03/25/2025
Key Details
Sold Price $600,000
Property Type Single Family Home
Sub Type Detached
Listing Status Sold
Purchase Type For Sale
Square Footage 2,900 sqft
Price per Sqft $206
Subdivision Stony Run
MLS Listing ID 10569912
Sold Date 03/25/25
Style Ranch
Bedrooms 4
Full Baths 2
Half Baths 1
HOA Fees $55/mo
HOA Y/N Yes
Year Built 2010
Annual Tax Amount $6,202
Property Sub-Type Detached
Property Description
Discover your perfect home in this beautiful all-brick residence featuring 4 spacious bedrooms and 2.5 bathrooms. With a modern open floor plan, this home is designed for both comfortable living and stylish entertaining. Spacious Open Floor Plan: The airy design seamlessly connects the living, dining, and kitchen areas, making it perfect for family gatherings and entertaining guests. Large Primary Suite: Retreat to your spacious primary suite, complete with an ensuite bathroom and ample closet space for all your storage needs. Modern Amenities: Enjoy convenient features throughout, including a dedicated electric vehicle charging station – perfect for eco-conscious drivers. Prime Location: Situated in the heart of Chesapeake, minutes away from a variety of restaurants, shopping centers, and local parks, ensuring you have everything you need right at your fingertips.This beautifully maintained home offers a perfect blend of comfort, convenience, and modern living.
Location
State VA
County Chesapeake
Area 32 - South Chesapeake
Rooms
Other Rooms 1st Floor BR, 1st Floor Primary BR, Attic, Breakfast Area, Fin. Rm Over Gar, Foyer, PBR with Bath, Pantry, Porch, Utility Room
Interior
Interior Features Fireplace Gas-propane, Primary Sink-Double, Walk-In Attic, Window Treatments
Hot Water Gas
Heating Forced Hot Air, Nat Gas, Programmable Thermostat, Solar
Cooling Central Air
Flooring Carpet, Ceramic, Laminate/LVP
Fireplaces Number 1
Equipment Cable Hookup, Ceiling Fan, Electric Vehicle Charging Station, Gar Door Opener
Appliance Dishwasher, Disposal, Dryer, Dryer Hookup, Microwave, Elec Range, Refrigerator, Washer, Washer Hookup
Exterior
Exterior Feature Deck, Storage Shed
Parking Features Garage Att 2 Car, Driveway Spc, Street
Garage Description 1
Fence Back Fenced, Privacy, Wood Fence
Pool No Pool
Amenities Available Ground Maint, Trash Pickup
Waterfront Description Not Waterfront
Roof Type Asphalt Shingle
Building
Story 2.0000
Foundation Crawl
Sewer City/County
Water City/County
Schools
Elementary Schools Greenbrier Primary
Middle Schools Greenbrier Middle
High Schools Indian River
Others
Senior Community No
Ownership Simple
Disclosures Disclosure Statement, Resale Certif Req
Special Listing Condition Disclosure Statement, Resale Certif Req
Read Less Info
Want to know what your home might be worth? Contact us for a FREE valuation!

Our team is ready to help you sell your home for the highest possible price ASAP

© 2025 REIN, Inc. Information Deemed Reliable But Not Guaranteed
Bought with The Agency

