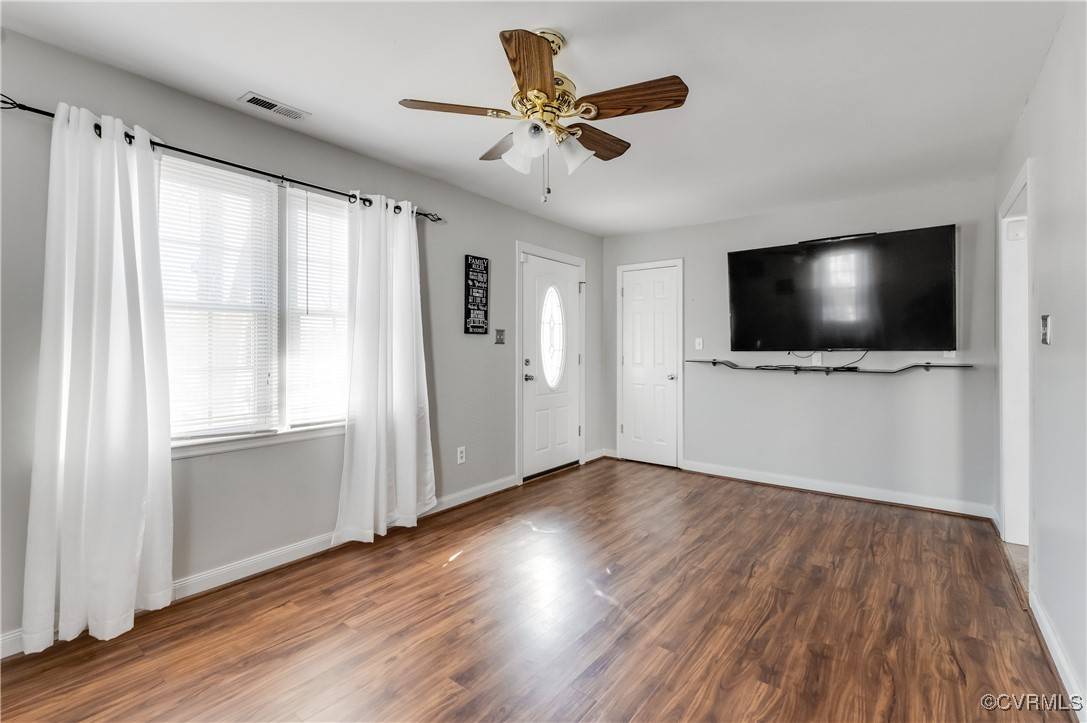$270,000
$269,000
0.4%For more information regarding the value of a property, please contact us for a free consultation.
3 Beds
1 Bath
1,056 SqFt
SOLD DATE : 03/26/2025
Key Details
Sold Price $270,000
Property Type Single Family Home
Sub Type Single Family Residence
Listing Status Sold
Purchase Type For Sale
Square Footage 1,056 sqft
Price per Sqft $255
Subdivision Ivey Acres
MLS Listing ID 2502822
Sold Date 03/26/25
Style Ranch
Bedrooms 3
Full Baths 1
Construction Status Approximate
HOA Y/N No
Abv Grd Liv Area 1,056
Year Built 1978
Annual Tax Amount $1,953
Tax Year 2024
Lot Size 9,539 Sqft
Acres 0.219
Property Sub-Type Single Family Residence
Property Description
"PROFESSIONAL PHOTOS COMING". Immaculate, move in ready 3 Bedroom 1 Bath Ranch style home checks all the boxes!!
Completely updated from vinyl sided exterior, Dimensional shingled roof, Vinyl replacement windows. All high end fixtures. Ceramic tile flooring in kitchen, hall and bathroom. LVP flooring in the living room. The kitchen has custom Cherry cabinetry, Stainless appliance package, Granite countertops!! Newer hot water heater. Newer HVAC and heatpump. Paved driveway with large parking pad in front of the 2+ car garage!!! The private fenced in back yard with deck and pergola!!!
The list goes on and on of the updates and upgrades done to this beautiful home.
This is surely one you will not want to miss!!!!!
Location
State VA
County Chesterfield
Community Ivey Acres
Area 52 - Chesterfield
Direction Harrowgate Road to South St., turn left onto Gary Avenue.
Interior
Interior Features Ceiling Fan(s), Eat-in Kitchen, Granite Counters, Cable TV
Heating Electric, Heat Pump
Cooling Central Air
Flooring Ceramic Tile, Partially Carpeted, Vinyl
Appliance Dryer, Dishwasher, Electric Cooking, Electric Water Heater, Microwave, Refrigerator, Stove, Washer
Laundry Washer Hookup, Dryer Hookup
Exterior
Exterior Feature Deck, Paved Driveway
Parking Features Detached
Garage Spaces 3.0
Fence Back Yard, Fenced
Pool None
Porch Deck
Garage Yes
Building
Story 1
Foundation Slab
Sewer Public Sewer
Water Public
Architectural Style Ranch
Level or Stories One
Additional Building Garage(s)
Structure Type Frame,Vinyl Siding
New Construction No
Construction Status Approximate
Schools
Elementary Schools Harrowgate
Middle Schools Carver
High Schools Matoaca
Others
Tax ID 797-63-50-33-900-000
Ownership Individuals
Financing Conventional
Read Less Info
Want to know what your home might be worth? Contact us for a FREE valuation!

Our team is ready to help you sell your home for the highest possible price ASAP

Bought with The Kerzanet Group LLC






