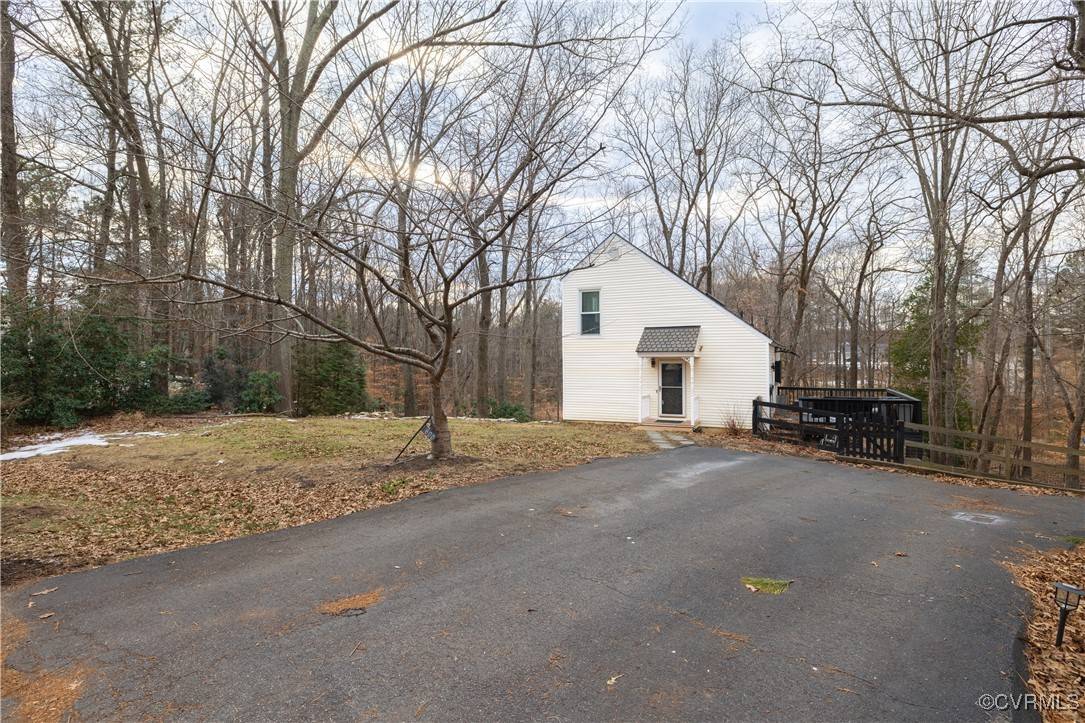$380,000
$375,000
1.3%For more information regarding the value of a property, please contact us for a free consultation.
3 Beds
2 Baths
2,702 SqFt
SOLD DATE : 04/10/2025
Key Details
Sold Price $380,000
Property Type Single Family Home
Sub Type Single Family Residence
Listing Status Sold
Purchase Type For Sale
Square Footage 2,702 sqft
Price per Sqft $140
Subdivision Pocono
MLS Listing ID 2500294
Sold Date 04/10/25
Style Contemporary,Two Story
Bedrooms 3
Full Baths 2
Construction Status Actual
HOA Fees $4/ann
HOA Y/N Yes
Abv Grd Liv Area 2,049
Year Built 1983
Annual Tax Amount $2,513
Tax Year 2024
Lot Size 0.972 Acres
Acres 0.972
Property Sub-Type Single Family Residence
Property Description
Back on the market/ NO fault to seller/ Buyer financing fell through the day before scheduled closing .
Welcome to 600 Lemoine Lane, where serenity meets space in the highly sought after Pocono neighborhood.
Boasting over 2,000 square feet, this home is perfect for a family, a young professional, or even an income-producing rental property and it's versatile enough to serve all three purposes!
Not only is the home stunning, but it's also bathed in natural light. As you step inside, you're immediately greeted by bright, open spaces and gorgeous lighting.
The first floor features a spacious kitchen, dining room, a full bathroom, and two spare bedrooms—one of which has been converted into a luxurious walk-in closet.
Next, head down to the fully finished and rehabbed basement, which includes a utility room with a washer and dryer.
Upstairs, you'll find the primary bedroom with its own en-suite bath. There's also a loft area perfect for a home office, so you don't have to sacrifice a bedroom for workspace.
Recent Updates:
*HVAC tune up
* Refinished and re-stained hardwood floors on the main level
* Added recessed lighting in the living room
* Installed an electric fireplace in the living room
* Upgraded living room chandelier
* Added light fixtures in the dining room and spare bedrooms
* Updated vanity in the downstairs bathroom
* LED lighting upgrades in the basement
* New flooring throughout the basement
* New sump pump and hot water tank
* Outdoor TV entertainment setup on the deck
* Electric car charger (with and without Tesla adapter)
Items Conveying with the Sale:
1. Washer/Dryer
2. Exterior TV
3. 3 Large flat screen Tvs inside the home
4. All ceiling fans and light fixtures
5. Electronic fireplace
6. Radon machine
Home has had two inspections done in the last 30 days and additional 5k in repairs have been completed. Home is sold AS IS.
Don't miss out! Schedule your private showing today! This home WILL NOT LAST!
Location
State VA
County Chesterfield
Community Pocono
Area 62 - Chesterfield
Rooms
Basement Full, Walk-Out Access
Interior
Interior Features Workshop
Heating Electric, Heat Pump
Cooling Central Air, Heat Pump
Exterior
Pool None
Garage No
Building
Sewer Public Sewer
Water Public
Architectural Style Contemporary, Two Story
Structure Type Frame,Vinyl Siding
New Construction No
Construction Status Actual
Schools
Elementary Schools Crestwood
Middle Schools Robious
High Schools James River
Others
Tax ID 747-70-75-24-800-000
Ownership Individuals
Financing Conventional
Read Less Info
Want to know what your home might be worth? Contact us for a FREE valuation!

Our team is ready to help you sell your home for the highest possible price ASAP

Bought with Providence Hill Real Estate






