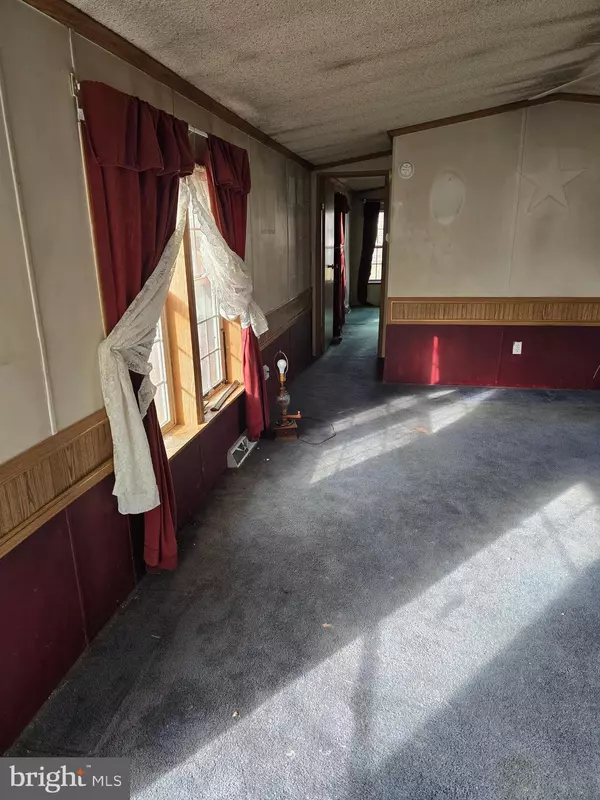Bought with Angel Englerth • Keller Williams Real Estate -Exton
$42,500
$45,900
7.4%For more information regarding the value of a property, please contact us for a free consultation.
2 Beds
2 Baths
1,152 SqFt
SOLD DATE : 03/31/2025
Key Details
Sold Price $42,500
Property Type Manufactured Home
Sub Type Manufactured
Listing Status Sold
Purchase Type For Sale
Square Footage 1,152 sqft
Price per Sqft $36
Subdivision Indian Run Vil Trp
MLS Listing ID PACT2088916
Sold Date 03/31/25
Style Traditional
Bedrooms 2
Full Baths 1
Half Baths 1
HOA Y/N N
Abv Grd Liv Area 1,152
Land Lease Amount 680.0
Land Lease Frequency Monthly
Year Built 1999
Annual Tax Amount $1,561
Tax Year 2024
Lot Dimensions 0.00 x 0.00
Property Sub-Type Manufactured
Source BRIGHT
Property Description
This one owner mobile home is ready for its new owner. The home is situated just off Rt 82 in Indian Run Village which makes for an easy commute. This 1152 sq ft mobile has 2 nice bedrooms, dining room, Kitchen, large living room and 1.5 baths. The half bath is large enough for you to add a tub/shower if you like. Included with Land Lease is water, sewer, trash, street snow removal, and a pool for the residents.
Location
State PA
County Chester
Area West Brandywine Twp (10329)
Zoning RESIDENTIAL
Rooms
Main Level Bedrooms 2
Interior
Interior Features Kitchen - Island
Hot Water Electric
Heating Forced Air
Cooling None
Fireplace N
Heat Source Propane - Leased
Laundry Main Floor
Exterior
Amenities Available Pool - Outdoor
Water Access N
Roof Type Asphalt,Shingle
Accessibility Doors - Swing In
Garage N
Building
Lot Description Rented Lot
Story 1
Sewer On Site Septic
Water Community
Architectural Style Traditional
Level or Stories 1
Additional Building Above Grade, Below Grade
New Construction N
Schools
School District Coatesville Area
Others
Pets Allowed Y
HOA Fee Include None
Senior Community No
Tax ID 29-04 -401A.0E7T
Ownership Land Lease
SqFt Source 1152
Acceptable Financing Cash, Conventional
Listing Terms Cash, Conventional
Financing Cash,Conventional
Special Listing Condition Standard
Pets Allowed Case by Case Basis
Read Less Info
Want to know what your home might be worth? Contact us for a FREE valuation!

Our team is ready to help you sell your home for the highest possible price ASAP








