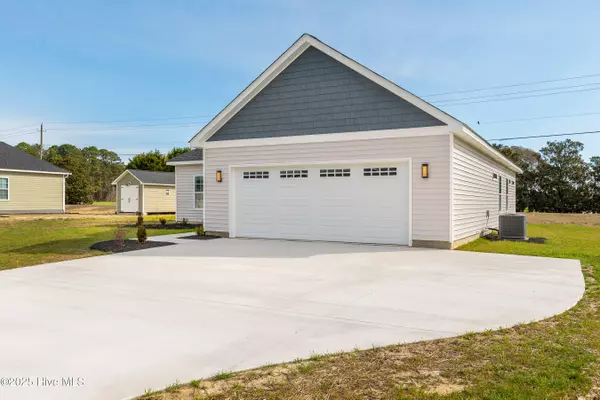$310,000
$310,000
For more information regarding the value of a property, please contact us for a free consultation.
3 Beds
2 Baths
1,607 SqFt
SOLD DATE : 04/30/2025
Key Details
Sold Price $310,000
Property Type Single Family Home
Sub Type Single Family Residence
Listing Status Sold
Purchase Type For Sale
Square Footage 1,607 sqft
Price per Sqft $192
Subdivision Not In Subdivision
MLS Listing ID 100493994
Sold Date 04/30/25
Style Wood Frame
Bedrooms 3
Full Baths 2
HOA Fees $150
HOA Y/N Yes
Year Built 2025
Annual Tax Amount $108
Lot Size 0.310 Acres
Acres 0.31
Lot Dimensions 108.84,130.01,108.84,130.01
Property Sub-Type Single Family Residence
Source Hive MLS
Property Description
Nestled in a quiet and quaint neighborhood, this beautiful 3-bedroom, 2-bathroom home offers the perfect blend of comfort, style, and convenience. The spacious kitchen features a central island, making it ideal for meal prep, entertaining, or enjoying casual meals with loved ones. The open-concept living area is enhanced by low-maintenance LVP flooring throughout, combining durability with a sleek, modern look.
The master suite is a true retreat, complete with a generous walk-in closet, providing ample storage space for your belongings. Step outside to the covered patio, perfect for relaxing in the fresh air or hosting gatherings with friends and family.
Located just minutes from the waterfront community, Washington. This home offers easy access to a wide variety of shopping, dining, and entertainment options, ensuring you'll never be far from the action. Washington offers many attractions and water activities on the water. Whether you're seeking tranquility or excitement, this property delivers the best of both worlds. Don't miss the chance to make this exceptional home yours!''
Location
State NC
County Beaufort
Community Not In Subdivision
Zoning RES 02
Direction Turn Rt on 15th St at Linda Flowers and go past the school complexes on left and River Birch is the on Left.
Location Details Mainland
Rooms
Basement None
Primary Bedroom Level Primary Living Area
Interior
Interior Features Master Downstairs, Walk-in Closet(s), Kitchen Island, Ceiling Fan(s)
Heating Electric, Heat Pump
Cooling Central Air
Fireplaces Type None
Fireplace No
Window Features Thermal Windows
Exterior
Parking Features Paved
Garage Spaces 2.0
Utilities Available Sewer Available, Water Available
Amenities Available No Amenities
Roof Type Architectural Shingle
Accessibility None
Porch Porch
Building
Story 1
Entry Level One
Foundation Raised
Sewer Municipal Sewer
Water Municipal Water
New Construction Yes
Schools
Elementary Schools John Small
Middle Schools P.S. Jones Middle School
High Schools Washington High School
Others
Tax ID 8578
Acceptable Financing Assumable, Cash, Conventional, FHA, USDA Loan, VA Loan
Listing Terms Assumable, Cash, Conventional, FHA, USDA Loan, VA Loan
Read Less Info
Want to know what your home might be worth? Contact us for a FREE valuation!

Our team is ready to help you sell your home for the highest possible price ASAP








