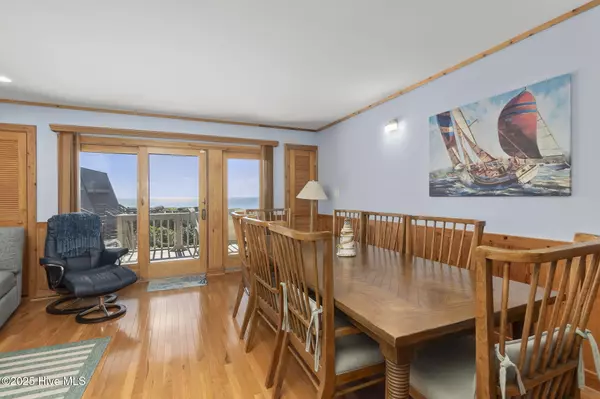$880,000
$899,900
2.2%For more information regarding the value of a property, please contact us for a free consultation.
4 Beds
4 Baths
2,113 SqFt
SOLD DATE : 05/23/2025
Key Details
Sold Price $880,000
Property Type Condo
Sub Type Condominium
Listing Status Sold
Purchase Type For Sale
Square Footage 2,113 sqft
Price per Sqft $416
Subdivision Beacon'S Reach
MLS Listing ID 100501794
Sold Date 05/23/25
Style Wood Frame
Bedrooms 4
Full Baths 4
HOA Fees $9,000
HOA Y/N Yes
Year Built 1983
Property Sub-Type Condominium
Source Hive MLS
Property Description
This stunning oceanfront end unit at Ocean Grove West offers the perfect blend of luxury, comfort, and coastal charm. Featuring four spacious bedrooms and four full baths, this beautiful condo boasts hardwood floors in the open-concept living area designed for both relaxation and entertaining. The expanded kitchen is complete with additional windows that flood the space with natural light, white cabinetry, and sleek countertops. The oceanfront living area is enhanced with warm wood-tone accents and wainscoting, and opens onto a deck with breathtaking views, seamlessly connecting to a dining area ideal for gatherings.
The ground floor provides convenient covered parking and a private entry into a bedroom that opens to a covered deck area with direct access to the boardwalk leading to the beach. This level also includes a full bath and laundry area. Up one flight you will find a guest bedroom with an ensuite bath and private balcony. From there, you will enter the main living area with stunning views of the ocean and a large deck perfect for listening to the waves. As you head to the primary bedroom, you will pass another guest bedroom with its own private bathroom and balcony. The top floor features the oceanfront primary bedroom with a private deck providing sweeping views of the beach and ocean, along with an updated ensuite bath.
Ocean Grove West, nestled within the larger Beacon's Reach community, is surrounded by lush maritime forest, providing a peaceful and scenic setting to enjoy life on the island. As one of the premier communities in the area, Beacon's Reach offers a wide array of amenities, including oceanfront and soundside pools, tennis courts, biking and walking trails, direct access to both the ocean and sound, a marina with a day dock, and a fully equipped fitness center.
Location
State NC
County Carteret
Community Beacon'S Reach
Zoning MF2
Direction Hwy 58 to Ocean Grove West. S building is to the right.
Location Details Island
Rooms
Primary Bedroom Level Non Primary Living Area
Interior
Interior Features Vaulted Ceiling(s), Ceiling Fan(s), Furnished, Walk-in Shower
Heating Heat Pump, Electric
Flooring Carpet, Tile, Wood
Fireplaces Type None
Fireplace No
Appliance Electric Oven, Washer, Refrigerator, Dryer, Dishwasher
Exterior
Parking Features Shared Driveway, Attached, On Site
Carport Spaces 1
Pool See Remarks
Utilities Available Water Available
Amenities Available Roof Maintenance, Waterfront Community, Basketball Court, Beach Access, Community Pool, Fitness Center, Flood Insurance, Maint - Comm Areas, Maint - Grounds, Maint - Roads, Maintenance Structure, Management, Marina, Master Insure, Playground, Sewer, Street Lights, Tennis Court(s), Trail(s), Trash
Waterfront Description Water Access Comm
View Ocean
Roof Type Shingle
Porch Deck
Building
Story 3
Entry Level Three Or More
Foundation Slab
Sewer Community Sewer
Water Municipal Water
New Construction No
Schools
Elementary Schools Morehead City Primary
Middle Schools Morehead City
High Schools West Carteret
Others
Tax ID 634406497273001
Acceptable Financing Cash, Conventional
Listing Terms Cash, Conventional
Read Less Info
Want to know what your home might be worth? Contact us for a FREE valuation!

Our team is ready to help you sell your home for the highest possible price ASAP








