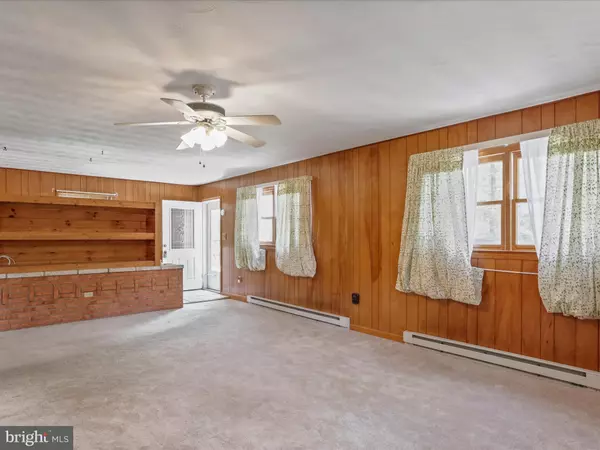Bought with Cynthia D Hawkins • Sager Real Estate
$350,000
$350,000
For more information regarding the value of a property, please contact us for a free consultation.
3 Beds
2 Baths
2,415 SqFt
SOLD DATE : 06/12/2025
Key Details
Sold Price $350,000
Property Type Single Family Home
Sub Type Detached
Listing Status Sold
Purchase Type For Sale
Square Footage 2,415 sqft
Price per Sqft $144
MLS Listing ID VASH2010518
Sold Date 06/12/25
Style Ranch/Rambler
Bedrooms 3
Full Baths 2
HOA Y/N N
Abv Grd Liv Area 1,653
Year Built 1970
Annual Tax Amount $1,535
Tax Year 2022
Lot Size 1.494 Acres
Acres 1.49
Property Sub-Type Detached
Source BRIGHT
Property Description
Welcome to 2893 St. Luke Rd. in Woodstock, VA! Nestled just outside of town, this charming home offers the perfect blend of privacy and convenience. Sitting on 1.49 acres, it features 3 bedrooms and 2 full bathrooms. The main level boasts a spacious living room with a cozy wood-burning fireplace, a family room/dining room, and an oversized kitchen with a large island for extra prep and storage space. Downstairs, you'll find a potential kitchenette, a third bedroom, another full bathroom, and a second family room with a fireplace. Outside, there is an outbuilding/workshop, providing additional storage or workspace. With plenty of space and potential for upgrades, this home is ready for your personal touch. Don't miss the chance to make it yours!
Location
State VA
County Shenandoah
Rooms
Other Rooms Living Room, Dining Room, Bedroom 2, Bedroom 3, Kitchen, Bedroom 1, Laundry, Full Bath
Basement Fully Finished, Interior Access
Main Level Bedrooms 2
Interior
Interior Features Attic/House Fan, Bathroom - Stall Shower, Bathroom - Tub Shower, Ceiling Fan(s), Entry Level Bedroom, Family Room Off Kitchen, Kitchen - Eat-In, Kitchen - Island, Kitchenette, Pantry, Wood Floors
Hot Water Electric
Heating Baseboard - Electric
Cooling Attic Fan
Flooring Hardwood, Vinyl
Fireplaces Number 2
Fireplaces Type Wood, Brick, Mantel(s)
Equipment Refrigerator, Dishwasher, Oven/Range - Electric, Range Hood, Microwave, Washer, Dryer
Fireplace Y
Appliance Refrigerator, Dishwasher, Oven/Range - Electric, Range Hood, Microwave, Washer, Dryer
Heat Source Electric
Laundry Main Floor
Exterior
Exterior Feature Porch(es)
Garage Spaces 4.0
Water Access N
View Trees/Woods, Mountain
Roof Type Shingle
Street Surface Paved
Accessibility None
Porch Porch(es)
Road Frontage City/County
Total Parking Spaces 4
Garage N
Building
Lot Description Backs to Trees, Front Yard, Landscaping, Private, Rear Yard, Trees/Wooded
Story 1
Foundation Brick/Mortar
Above Ground Finished SqFt 1653
Sewer On Site Septic
Water Well
Architectural Style Ranch/Rambler
Level or Stories 1
Additional Building Above Grade, Below Grade
Structure Type Dry Wall,Paneled Walls
New Construction N
Schools
Elementary Schools W.W. Robinson
Middle Schools Peter Muhlenberg
High Schools Central
School District Shenandoah County Public Schools
Others
Senior Community No
Tax ID 044 A 131
Ownership Fee Simple
SqFt Source 2415
Special Listing Condition Standard
Read Less Info
Want to know what your home might be worth? Contact us for a FREE valuation!

Our team is ready to help you sell your home for the highest possible price ASAP








