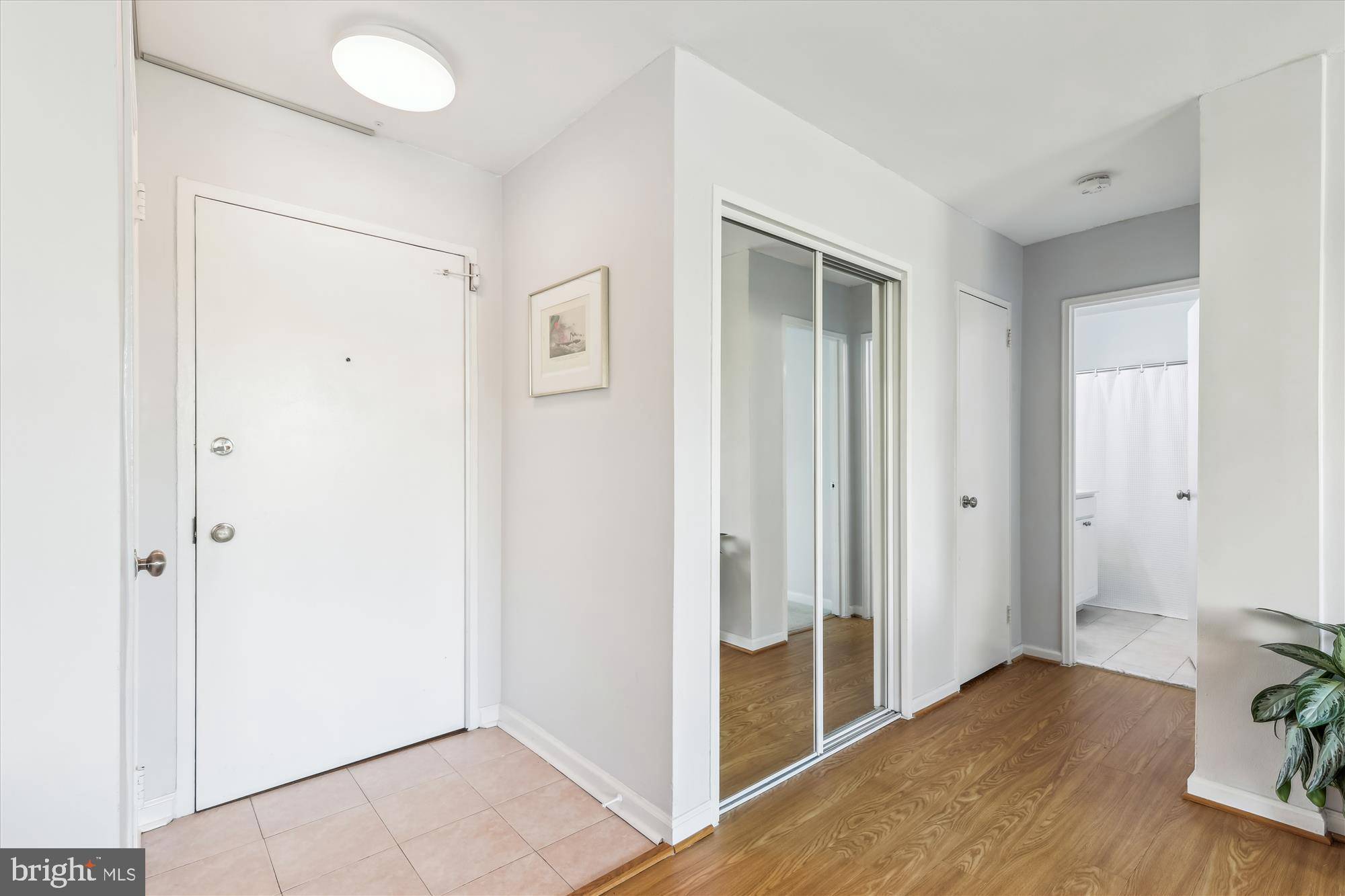Bought with Ginny Marie Simmons • Pearson Smith Realty LLC
$305,000
$300,000
1.7%For more information regarding the value of a property, please contact us for a free consultation.
1 Bed
1 Bath
706 SqFt
SOLD DATE : 06/20/2025
Key Details
Sold Price $305,000
Property Type Condo
Sub Type Condo/Co-op
Listing Status Sold
Purchase Type For Sale
Square Footage 706 sqft
Price per Sqft $432
Subdivision Radnor - Fort Myer Heights
MLS Listing ID VAAR2056338
Sold Date 06/20/25
Style Contemporary
Bedrooms 1
Full Baths 1
Condo Fees $524/mo
HOA Y/N N
Abv Grd Liv Area 706
Year Built 1960
Annual Tax Amount $3,080
Tax Year 2024
Property Sub-Type Condo/Co-op
Source BRIGHT
Property Description
Welcome to Unit #508 at 1730 Arlington Blvd—a light-filled, move-in-ready condo perfectly located just minutes from the heart of Washington, D.C. This inviting 1-bedroom, 1-bathroom residence offers comfort, convenience, and a prime location in one of Arlington's most sought-after communities.
Step inside to discover one of the largest condos in the building. A bright, open living space with large windows, fresh paint, and hardwood floors that add warmth and charm. The well-appointed kitchen features granite countertops, stainless steel appliances, and plenty of storage—ideal for everyday living or entertaining guests.
The spacious bedroom provides a peaceful retreat, complete with generous closet space, while the bathroom is sleek and updated with clean finishes. The unit also includes all utilities in the monthly condo fee, making budgeting a breeze.
Located in the vibrant Arlington neighborhood of Radnor/Fort Myer Heights, you'll enjoy easy access to Rosslyn Metro, shopping, restaurants, and scenic trails. With secure building access, on-site laundry, and proximity to commuter routes, this home is perfect for professionals, students, or anyone looking to enjoy the best of city living.
Don't miss your chance to own this beautifully maintained condo in a truly unbeatable location—schedule your showing today!
Location
State VA
County Arlington
Zoning RA6-15
Direction West
Rooms
Main Level Bedrooms 1
Interior
Interior Features Kitchen - Galley, Combination Dining/Living, Upgraded Countertops, Elevator, Recessed Lighting, Floor Plan - Open
Hot Water Electric
Heating Wall Unit
Cooling Wall Unit
Equipment Dishwasher, Disposal, Refrigerator, Oven/Range - Gas, Microwave
Fireplace N
Window Features Double Pane,Screens
Appliance Dishwasher, Disposal, Refrigerator, Oven/Range - Gas, Microwave
Heat Source Electric
Laundry Basement
Exterior
Exterior Feature Roof
Garage Spaces 1.0
Amenities Available Elevator, Exercise Room, Laundry Facilities, Meeting Room, Common Grounds
Water Access N
Accessibility Elevator
Porch Roof
Total Parking Spaces 1
Garage N
Building
Story 1
Unit Features Mid-Rise 5 - 8 Floors
Sewer Public Sewer
Water Public
Architectural Style Contemporary
Level or Stories 1
Additional Building Above Grade, Below Grade
Structure Type Dry Wall
New Construction N
Schools
High Schools Yorktown
School District Arlington County Public Schools
Others
Pets Allowed Y
HOA Fee Include Electricity,Gas,Heat,Water,Trash,Sewer,Reserve Funds,Management,Common Area Maintenance
Senior Community No
Tax ID 17-033-299
Ownership Condominium
Security Features Main Entrance Lock
Acceptable Financing Conventional, Cash, FHA, VA
Listing Terms Conventional, Cash, FHA, VA
Financing Conventional,Cash,FHA,VA
Special Listing Condition Standard
Pets Allowed Number Limit
Read Less Info
Want to know what your home might be worth? Contact us for a FREE valuation!

Our team is ready to help you sell your home for the highest possible price ASAP







