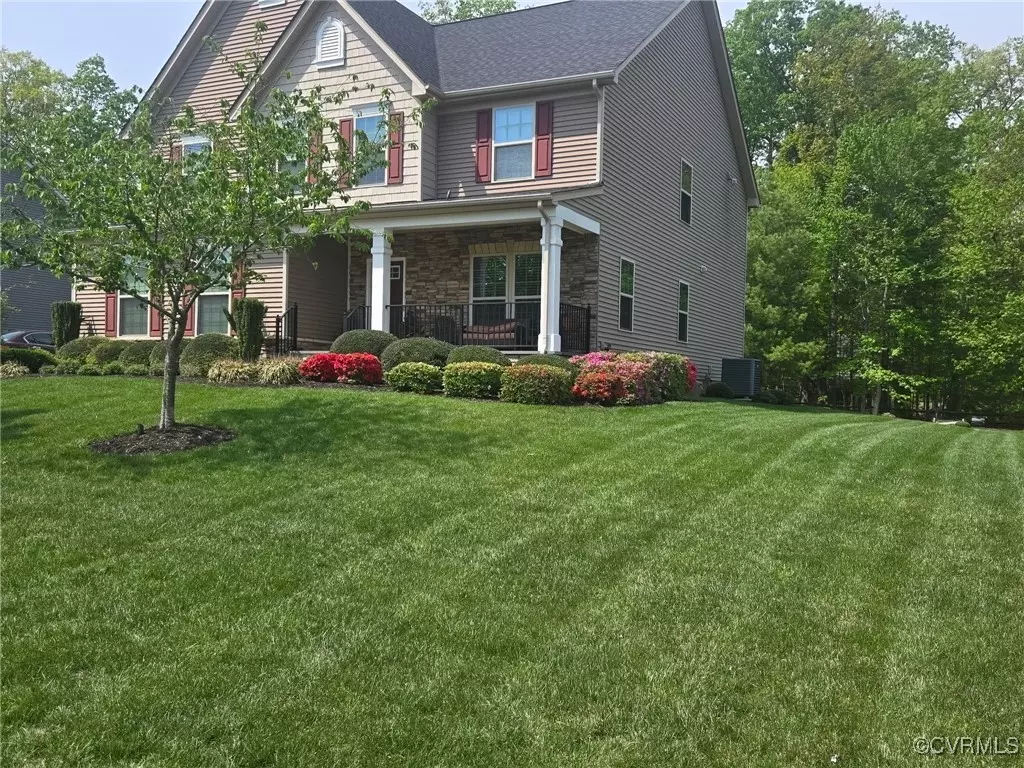$700,000
$725,000
3.4%For more information regarding the value of a property, please contact us for a free consultation.
4 Beds
5 Baths
4,536 SqFt
SOLD DATE : 06/23/2025
Key Details
Sold Price $700,000
Property Type Single Family Home
Sub Type Single Family Residence
Listing Status Sold
Purchase Type For Sale
Square Footage 4,536 sqft
Price per Sqft $154
Subdivision Queensbluff
MLS Listing ID 2510304
Sold Date 06/23/25
Style A-Frame,Colonial,Two Story
Bedrooms 4
Full Baths 4
Half Baths 1
Construction Status Actual
HOA Fees $33/ann
HOA Y/N Yes
Abv Grd Liv Area 3,244
Year Built 2016
Annual Tax Amount $5,730
Tax Year 2024
Lot Size 0.330 Acres
Acres 0.3298
Property Sub-Type Single Family Residence
Property Description
Unbelievable, the space is unlimited, the full finished basement is like another apartment. This home is like new and well kept. There are 3 levels of enjoyment. If you've ever wanted an entertainment home with a basement, this is it. Absolutely the best lawn with full irrigation that you'll ever see. Relax on the rear screened porch or the full country front porch, peaceful serenity. Great open spaces with privacy when you need it. Private office/study on the main level 1 and private study in the basement. Seperate room in the basement for weight room or solitude room. Rec room in the basement that walks out to the gorgeous back yard for getting together with family and friends. DON'T MISS THIS DREAM HOME.
Location
State VA
County Chesterfield
Community Queensbluff
Area 62 - Chesterfield
Direction Lucks Lane to Braisden
Rooms
Basement Full
Interior
Interior Features Breakfast Area, Dining Area, Eat-in Kitchen, Fireplace, Granite Counters, High Ceilings, Cable TV
Heating Electric, Zoned
Cooling Zoned
Flooring Partially Carpeted
Fireplaces Number 1
Fireplaces Type Gas
Fireplace Yes
Window Features Screens
Appliance Dishwasher, Instant Hot Water
Laundry Washer Hookup, Dryer Hookup
Exterior
Exterior Feature Sprinkler/Irrigation, Porch, Paved Driveway
Parking Features Attached
Garage Spaces 2.0
Fence Partial
Pool None
Community Features Park
Roof Type Shingle
Porch Front Porch, Porch
Garage Yes
Building
Story 3
Sewer Public Sewer
Water Public
Architectural Style A-Frame, Colonial, Two Story
Level or Stories Three Or More
Structure Type Drywall,Frame,Vinyl Siding
New Construction No
Construction Status Actual
Schools
Elementary Schools Evergreen
Middle Schools Tomahawk Creek
High Schools Midlothian
Others
Tax ID 730-69-63-93-300-000
Ownership Individuals
Security Features Security System
Financing Conventional
Read Less Info
Want to know what your home might be worth? Contact us for a FREE valuation!

Our team is ready to help you sell your home for the highest possible price ASAP

Bought with Hometown Realty







