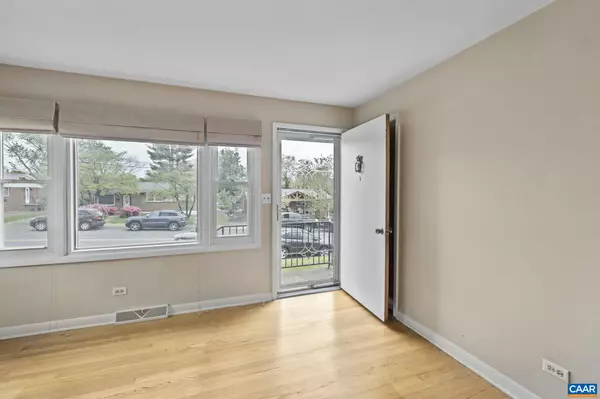Bought with TOM RANEY • NEST REALTY GROUP
$414,000
$430,000
3.7%For more information regarding the value of a property, please contact us for a free consultation.
3 Beds
1 Bath
1,325 SqFt
SOLD DATE : 06/30/2025
Key Details
Sold Price $414,000
Property Type Single Family Home
Sub Type Detached
Listing Status Sold
Purchase Type For Sale
Square Footage 1,325 sqft
Price per Sqft $312
Subdivision Arbor Hills
MLS Listing ID 663941
Sold Date 06/30/25
Style Ranch/Rambler
Bedrooms 3
Full Baths 1
HOA Y/N N
Abv Grd Liv Area 1,025
Year Built 1961
Annual Tax Amount $3,828
Tax Year 2025
Lot Size 7,840 Sqft
Acres 0.18
Property Sub-Type Detached
Source CAAR
Property Description
OPEN HOUSE CANCELED SUNDAY, 5/25 1:00-3:00PM. Classic 1960's ranch with full basement, detached garage, screened porch, and welcoming yard. Convenient location near Meade Park, the Woolen Mills, Pantops, and Downtown areas. Well maintained home is move in ready, and awaiting the next owner's updates and improvements. Hardwood floors are featured on the main level. The partially finished basement with exterior access includes a carpeted family room, laundry, utilities, loads of storage, and potential for additional finished space. Contact agent to schedule a showing!,Wood Cabinets
Location
State VA
County Charlottesville City
Rooms
Other Rooms Living Room, Dining Room, Kitchen, Family Room, Laundry, Utility Room, Full Bath, Additional Bedroom
Basement Full, Heated, Interior Access, Outside Entrance, Partially Finished, Walkout Level
Main Level Bedrooms 3
Interior
Interior Features Entry Level Bedroom
Cooling Central A/C
Flooring Carpet, Hardwood, Vinyl
Equipment Dryer, Washer
Fireplace N
Appliance Dryer, Washer
Heat Source Natural Gas
Exterior
View Other
Roof Type Architectural Shingle
Accessibility None
Garage N
Building
Lot Description Open
Story 1
Foundation Block
Above Ground Finished SqFt 1025
Sewer Public Sewer
Water Public
Architectural Style Ranch/Rambler
Level or Stories 1
Additional Building Above Grade, Below Grade
New Construction N
Schools
Elementary Schools Burnley-Moran
Middle Schools Walker & Buford
High Schools Charlottesville
School District Charlottesville City Public Schools
Others
Ownership Other
SqFt Source 1325
Special Listing Condition Standard
Read Less Info
Want to know what your home might be worth? Contact us for a FREE valuation!

Our team is ready to help you sell your home for the highest possible price ASAP








