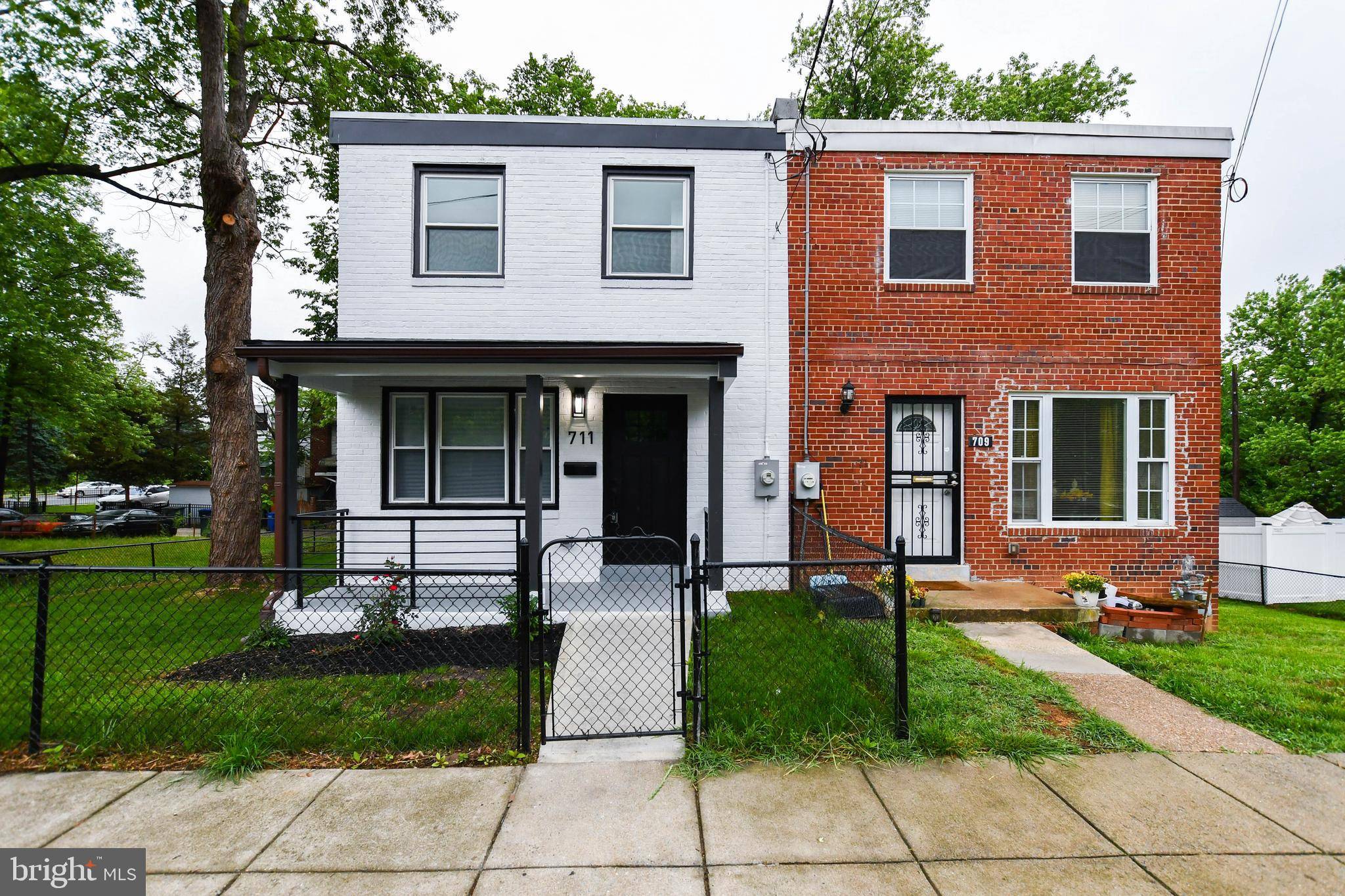Bought with Latonya D Gaddy-Crawford • EXP Realty, LLC
$450,000
$450,000
For more information regarding the value of a property, please contact us for a free consultation.
3 Beds
3 Baths
1,527 SqFt
SOLD DATE : 07/10/2025
Key Details
Sold Price $450,000
Property Type Single Family Home
Sub Type Twin/Semi-Detached
Listing Status Sold
Purchase Type For Sale
Square Footage 1,527 sqft
Price per Sqft $294
Subdivision Deanwood
MLS Listing ID DCDC2201926
Sold Date 07/10/25
Style Colonial
Bedrooms 3
Full Baths 2
Half Baths 1
HOA Y/N N
Abv Grd Liv Area 1,116
Year Built 1954
Available Date 2025-05-22
Annual Tax Amount $2,626
Tax Year 2024
Lot Size 3,431 Sqft
Acres 0.08
Property Sub-Type Twin/Semi-Detached
Source BRIGHT
Property Description
Nestled on a peaceful cul-de-sac, this gorgeous, newly renovated 3-bedroom, 2.5-bath semi-detached home awaits! Bathed in natural light, the home boasts a fantastic open floor plan perfect for modern living. Step inside and discover the stunning new luxury vinyl plank flooring throughout, beautiful new bathrooms, and a cozy electric fireplace. The heart of the home is the chef-inspired kitchen, complete with stainless steel appliances, a stylish island, and chic pendant lighting. A finished basement rec room provides additional space for entertainment and relaxation. Outside, enjoy relaxing on the covered front porch or the covered back deck. With a new concrete driveway offering ample 4-car parking, convenience is key. Plus, its central location, just under a mile from the nearest metro and only 2 miles from Route 295, makes commuting and accessing amenities a breeze. Don't miss this opportunity to own a truly exceptional home!
Location
State DC
County Washington
Zoning RES
Rooms
Other Rooms Living Room, Dining Room, Bedroom 2, Bedroom 3, Kitchen, Bedroom 1, Recreation Room, Bathroom 1, Bathroom 2, Half Bath
Basement Daylight, Partial, Fully Finished
Interior
Interior Features Combination Dining/Living, Kitchen - Island
Hot Water Natural Gas
Heating Heat Pump(s)
Cooling Central A/C
Flooring Ceramic Tile, Hardwood
Fireplaces Number 1
Fireplaces Type Electric
Equipment Built-In Microwave, Dishwasher, Oven/Range - Gas, Refrigerator, Stainless Steel Appliances
Fireplace Y
Appliance Built-In Microwave, Dishwasher, Oven/Range - Gas, Refrigerator, Stainless Steel Appliances
Heat Source Electric
Laundry Basement
Exterior
Exterior Feature Porch(es), Deck(s)
Garage Spaces 4.0
Fence Chain Link
Water Access N
Accessibility None
Porch Porch(es), Deck(s)
Total Parking Spaces 4
Garage N
Building
Lot Description Cul-de-sac
Story 3
Foundation Other
Sewer Public Septic, Public Sewer
Water Public
Architectural Style Colonial
Level or Stories 3
Additional Building Above Grade, Below Grade
New Construction N
Schools
School District District Of Columbia Public Schools
Others
Senior Community No
Tax ID 5214//0124
Ownership Fee Simple
SqFt Source Assessor
Acceptable Financing Cash, Conventional, FHA, USDA, VA
Listing Terms Cash, Conventional, FHA, USDA, VA
Financing Cash,Conventional,FHA,USDA,VA
Special Listing Condition Standard
Read Less Info
Want to know what your home might be worth? Contact us for a FREE valuation!

Our team is ready to help you sell your home for the highest possible price ASAP







