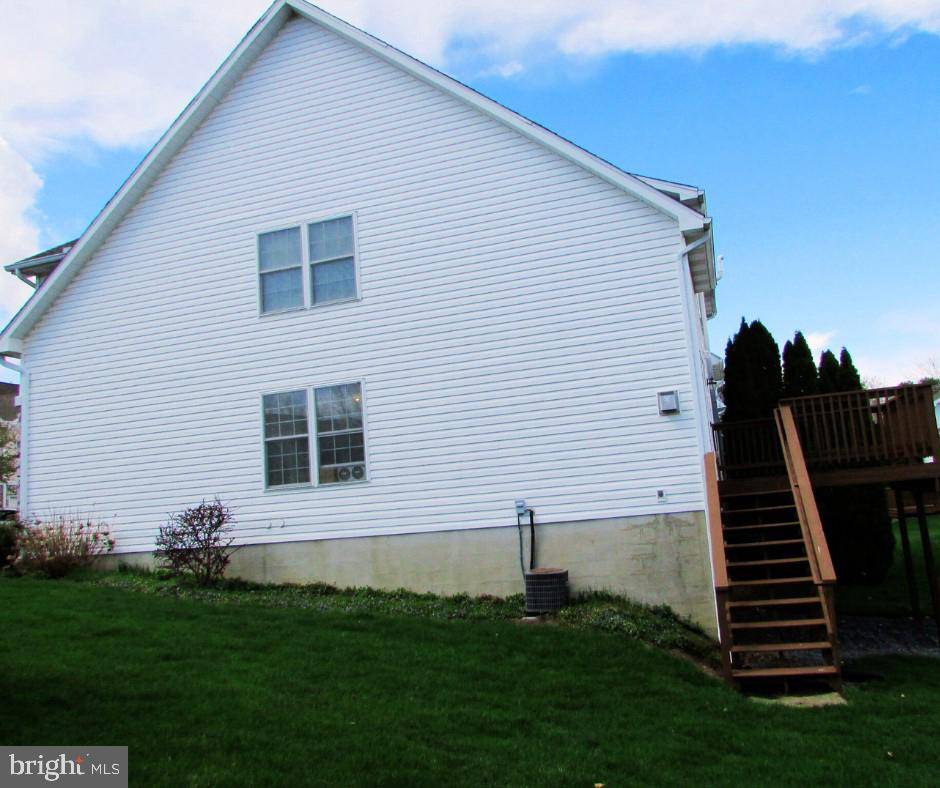Bought with Mariam Lowe • RE/MAX Centre Realty
$290,000
$295,000
1.7%For more information regarding the value of a property, please contact us for a free consultation.
3 Beds
3 Baths
1,634 SqFt
SOLD DATE : 07/11/2025
Key Details
Sold Price $290,000
Property Type Condo
Sub Type Condo/Co-op
Listing Status Sold
Purchase Type For Sale
Square Footage 1,634 sqft
Price per Sqft $177
Subdivision Golden Orchards
MLS Listing ID PACE2514260
Sold Date 07/11/25
Style Side-by-Side
Bedrooms 3
Full Baths 3
Condo Fees $344/mo
HOA Y/N N
Abv Grd Liv Area 1,634
Year Built 2004
Annual Tax Amount $3,674
Tax Year 2024
Lot Dimensions 0.00 x 0.00
Property Sub-Type Condo/Co-op
Source BRIGHT
Property Description
Welcome to the beautiful Golden Orchards! This home is conveniently located next to multiple parks, bike paths, schools, public transportation, and only 3 miles from Penn State University. Upon entering the home, you will be delighted at the gleaming hardwood floors throughout the kitchen and dining area. The multiple windows allow natural light to flood in creating a cheerful atmosphere. In the living room, the attractive gas fireplace makes a warm ambiance while you sit back and enjoy the vaulted ceiling. The back deck is perfect for your morning coffee, outdoor cooking, or just to enjoy the sunshine. The handy laundry room is right off the full bathroom on the main level. Upstairs is a large primary suite, complete with a generous walk-in closet, and private bath. The loft room is always a favorite with the view down to the main level. Bring your vision for the unfinished basement, and don't forget the attached garage!
Location
State PA
County Centre
Area Ferguson Twp (16424)
Zoning R
Rooms
Other Rooms Living Room, Dining Room, Primary Bedroom, Bedroom 3, Kitchen, Foyer, Bedroom 1, Laundry, Other, Bathroom 2, Bathroom 3, Primary Bathroom
Basement Full, Unfinished
Interior
Hot Water Electric
Heating Forced Air
Cooling Central A/C
Fireplaces Number 1
Fireplace Y
Heat Source Natural Gas
Exterior
Parking Features Garage - Front Entry, Built In
Garage Spaces 2.0
Amenities Available None
Water Access N
Roof Type Shingle
Accessibility None
Attached Garage 1
Total Parking Spaces 2
Garage Y
Building
Story 2
Foundation Block
Sewer Public Sewer
Water Public
Architectural Style Side-by-Side
Level or Stories 2
Additional Building Above Grade, Below Grade
New Construction N
Schools
School District State College Area
Others
Pets Allowed Y
HOA Fee Include Common Area Maintenance,Ext Bldg Maint,Insurance,Lawn Maintenance,Snow Removal,Water
Senior Community No
Tax ID 24-004C,200A,G107-
Ownership Condominium
Special Listing Condition Standard
Pets Allowed Number Limit, Size/Weight Restriction
Read Less Info
Want to know what your home might be worth? Contact us for a FREE valuation!

Our team is ready to help you sell your home for the highest possible price ASAP







