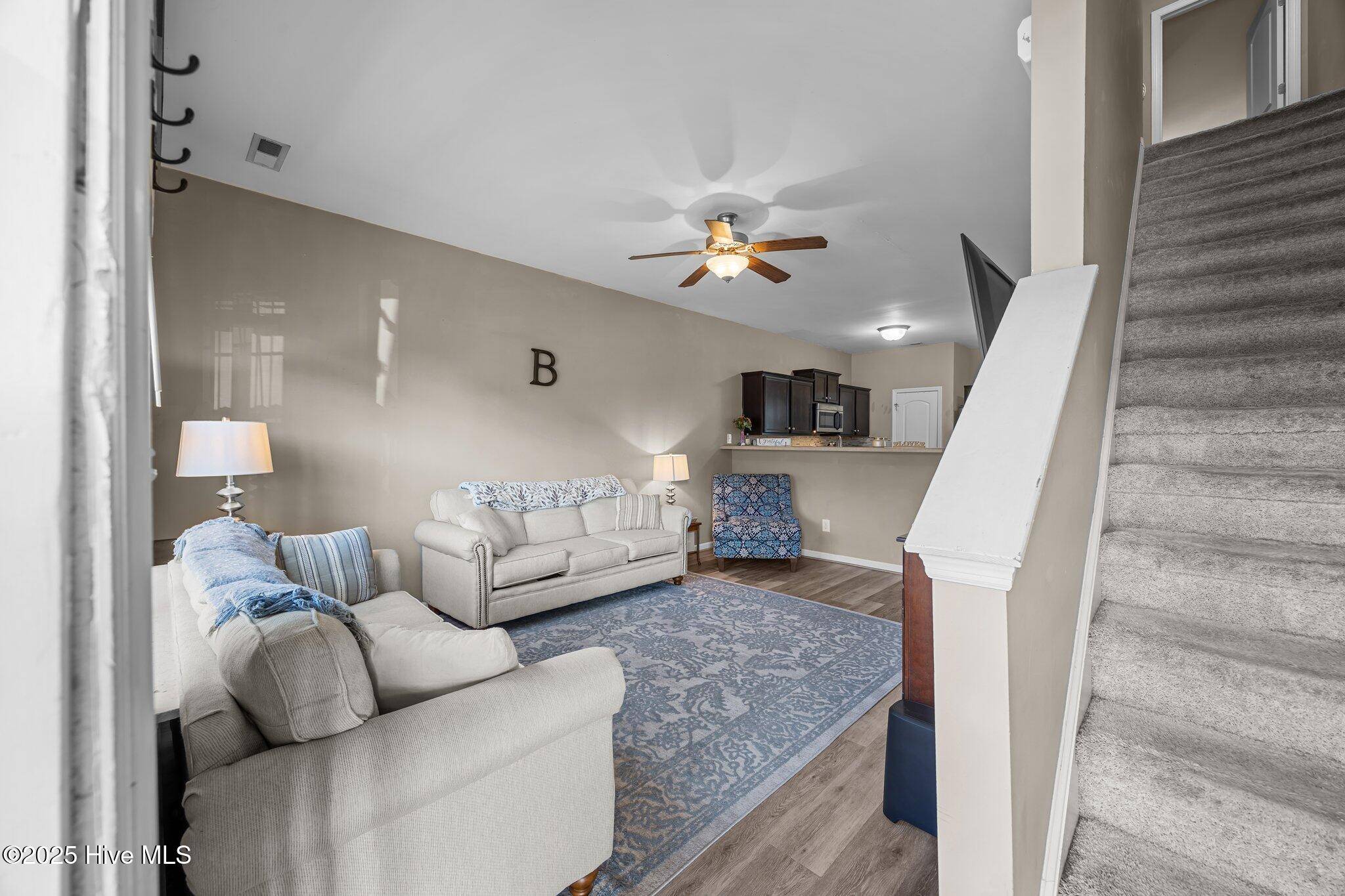$205,000
$215,000
4.7%For more information regarding the value of a property, please contact us for a free consultation.
2 Beds
3 Baths
1,120 SqFt
SOLD DATE : 07/11/2025
Key Details
Sold Price $205,000
Property Type Townhouse
Sub Type Townhouse
Listing Status Sold
Purchase Type For Sale
Square Footage 1,120 sqft
Price per Sqft $183
Subdivision Oyster Landing Townhomes
MLS Listing ID 100500708
Sold Date 07/11/25
Style Townhouse,Wood Frame
Bedrooms 2
Full Baths 2
Half Baths 1
HOA Fees $725
HOA Y/N Yes
Year Built 2012
Lot Size 1,307 Sqft
Acres 0.03
Lot Dimensions TBD
Property Sub-Type Townhouse
Source Hive MLS
Property Description
*Price Improvement, Seller is offering $5,000 Use As You Choose*
This 2-bedroom, 2.5-bathroom townhome in Sneads Ferry has everything you need! Downstairs features easy-to-clean LVP flooring. The kitchen has a great backsplash that adds a modern touch as well as a large pantry.
Each bedroom has its own private bathroom, making it perfect for roommates or guests. The fenced-in backyard is ideal for relaxing, grilling out, or letting your pets enjoy the outdoors. Plus, you'll have access to a community pool—perfect for those warm summer days!
Just a short drive to Camp Lejeune, Topsail Beach, and Stone Bay. Whether you're looking for a new place to call home or a smart investment, this one is worth a look. Schedule your showing now!
Location
State NC
County Onslow
Community Oyster Landing Townhomes
Zoning Residential
Direction Hwy 17 S to Hwy 172. Oyster Landing is on the right
Location Details Mainland
Rooms
Basement None
Primary Bedroom Level Non Primary Living Area
Interior
Interior Features Walk-in Closet(s), Ceiling Fan(s)
Heating Heat Pump, Electric
Cooling Central Air
Flooring LVT/LVP, Carpet, Laminate
Fireplaces Type None
Fireplace No
Appliance Electric Oven, Built-In Microwave, Washer, Refrigerator, Dryer, Convection Oven
Exterior
Exterior Feature None
Parking Features Additional Parking
Utilities Available Water Available
Amenities Available Community Pool, Maint - Comm Areas
Waterfront Description None
Roof Type Architectural Shingle
Porch Porch
Building
Story 2
Entry Level Two
Foundation Slab
Sewer Community Sewer
Water Community Water
Structure Type None
New Construction No
Schools
Elementary Schools Coastal Elementary
Middle Schools Dixon
High Schools Dixon
Others
Tax ID 156310
Acceptable Financing Cash, Conventional, FHA, USDA Loan, VA Loan
Listing Terms Cash, Conventional, FHA, USDA Loan, VA Loan
Read Less Info
Want to know what your home might be worth? Contact us for a FREE valuation!

Our team is ready to help you sell your home for the highest possible price ASAP







