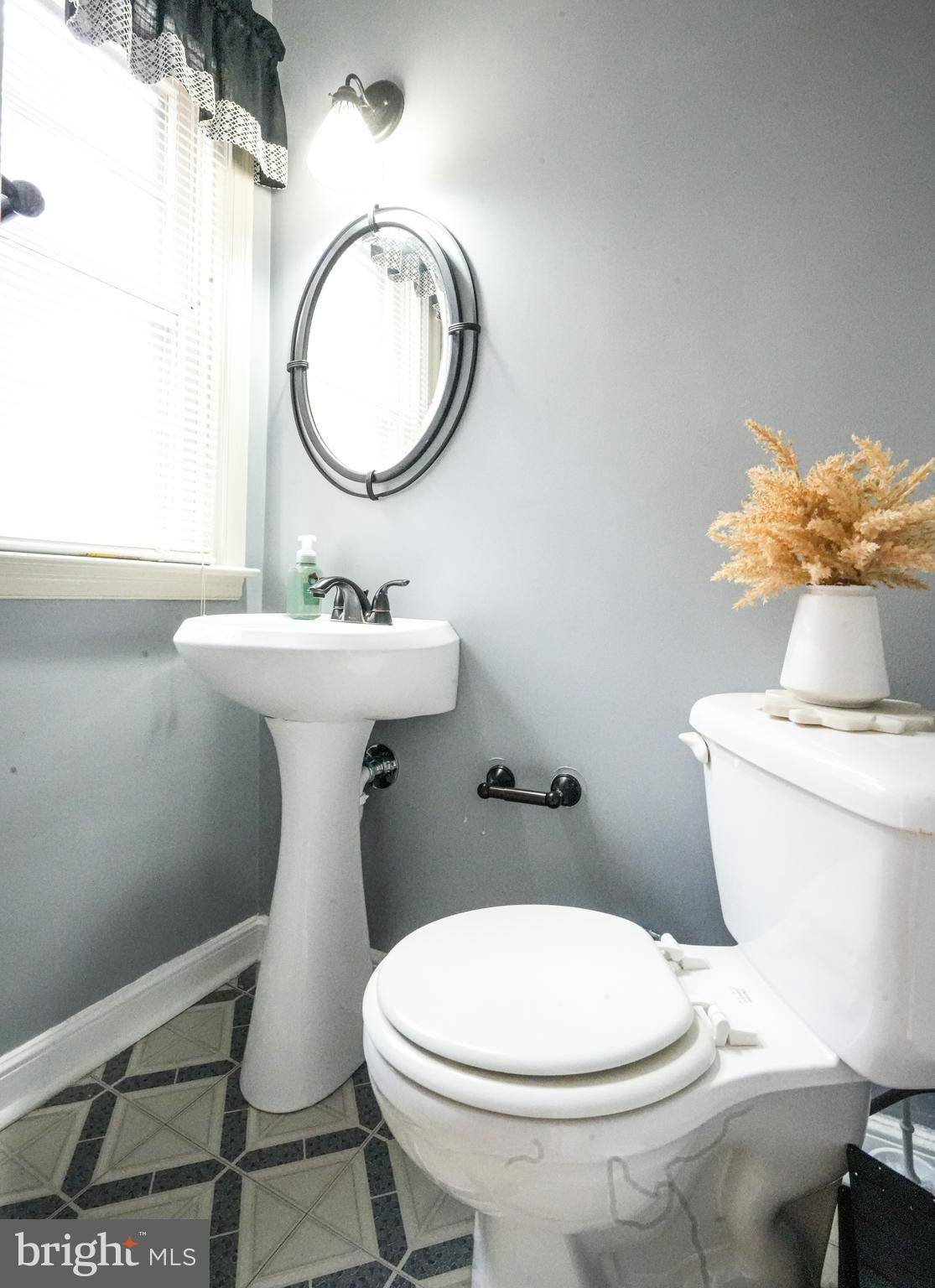Bought with Luis Luciano • KW Empower
$325,000
$329,900
1.5%For more information regarding the value of a property, please contact us for a free consultation.
3 Beds
3 Baths
1,620 SqFt
SOLD DATE : 07/11/2025
Key Details
Sold Price $325,000
Property Type Single Family Home
Sub Type Twin/Semi-Detached
Listing Status Sold
Purchase Type For Sale
Square Footage 1,620 sqft
Price per Sqft $200
Subdivision Castor Gardens
MLS Listing ID PAPH2485626
Sold Date 07/11/25
Style Traditional
Bedrooms 3
Full Baths 2
Half Baths 1
HOA Y/N N
Abv Grd Liv Area 1,620
Year Built 1950
Annual Tax Amount $4,210
Tax Year 2024
Lot Size 2,860 Sqft
Acres 0.07
Lot Dimensions 26.00 x 110.00
Property Sub-Type Twin/Semi-Detached
Source BRIGHT
Property Description
Welcome to this delightful 2-story brick twin nestled in the desirable Castor Gardens neighborhood. This well-maintained home offers 3 bedrooms, 2 full baths, and 2 half baths, providing ample space for comfortable living.
Key Features:
Inviting Living Spaces: Enter through a welcoming foyer leading to a bright and airy living room that seamlessly flows into the formal dining area—ideal for both relaxation and entertaining.
Eat-In Kitchen: The well-maintained eat-in kitchen boasts beautiful countertops, stainless steel appliances, and plenty of cabinetry for storage.
Spacious Bedrooms: Upstairs, you'll find three generously sized bedrooms with ample closet space, including a primary bedroom with an en-suite bathroom.
Finished Lower Level: The finished lower level offers versatile space that can be used as an additional bedroom, home office, gym, or entertainment area, along with another convenient half bathroom.
Additional Amenities: This level also features a laundry area, additional storage space, and an attached 1-car garage with access to the rear fenced-in yard and driveway, providing extra parking options.
Location
State PA
County Philadelphia
Area 19111 (19111)
Zoning RSA3
Rooms
Basement Fully Finished
Interior
Hot Water Natural Gas
Heating Hot Water
Cooling Central A/C
Fireplace N
Heat Source Natural Gas
Exterior
Parking Features Basement Garage
Garage Spaces 1.0
Water Access N
Accessibility 2+ Access Exits
Attached Garage 1
Total Parking Spaces 1
Garage Y
Building
Story 2
Foundation Concrete Perimeter
Sewer Public Sewer
Water Public
Architectural Style Traditional
Level or Stories 2
Additional Building Above Grade, Below Grade
New Construction N
Schools
School District Philadelphia City
Others
Senior Community No
Tax ID 532162500
Ownership Fee Simple
SqFt Source Assessor
Special Listing Condition Standard
Read Less Info
Want to know what your home might be worth? Contact us for a FREE valuation!

Our team is ready to help you sell your home for the highest possible price ASAP







