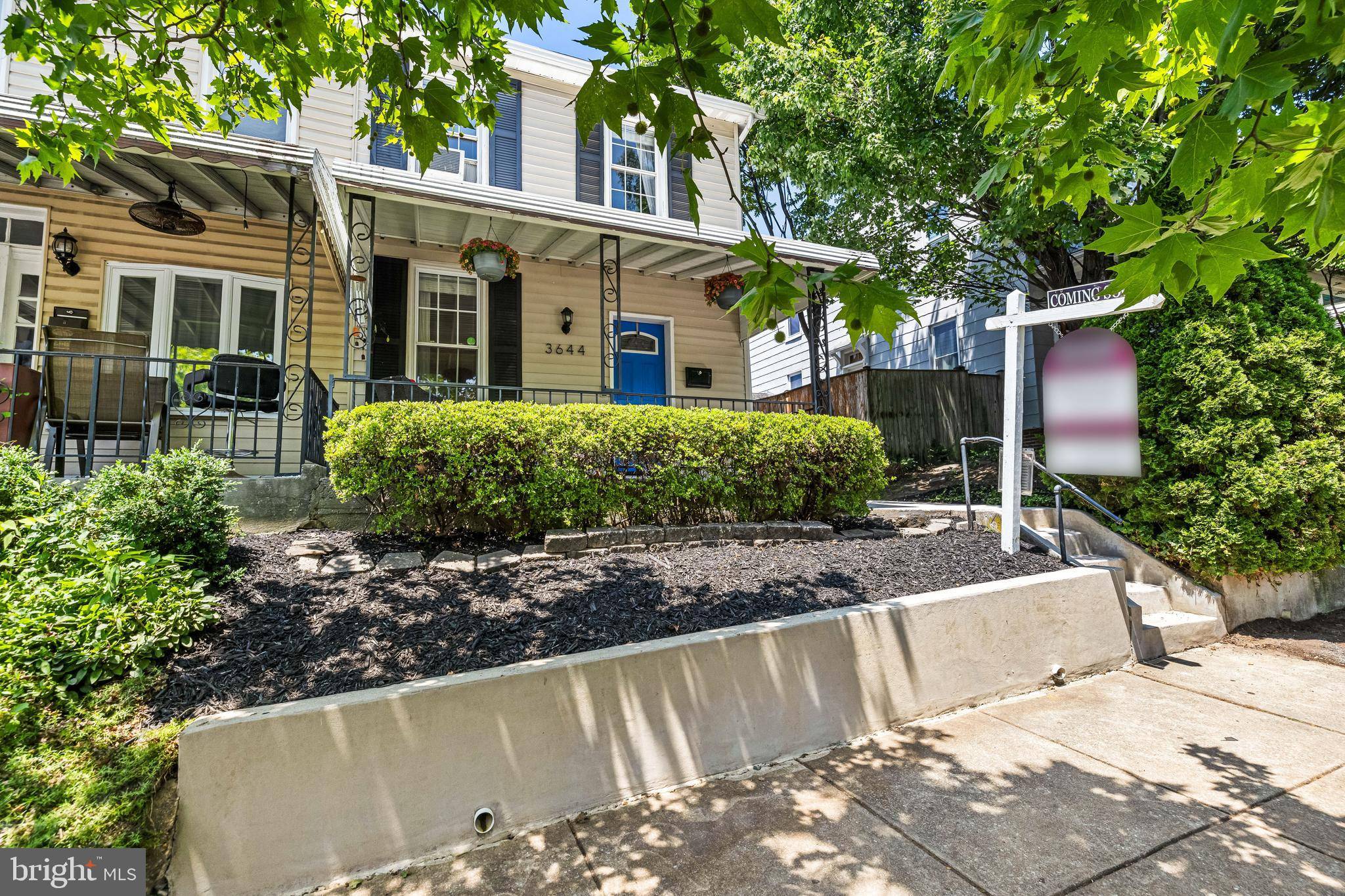Bought with Jennifer Hansson • Cummings & Co. Realtors
$389,000
$349,000
11.5%For more information regarding the value of a property, please contact us for a free consultation.
2 Beds
3 Baths
1,489 SqFt
SOLD DATE : 07/21/2025
Key Details
Sold Price $389,000
Property Type Townhouse
Sub Type End of Row/Townhouse
Listing Status Sold
Purchase Type For Sale
Square Footage 1,489 sqft
Price per Sqft $261
Subdivision Hampden Historic District
MLS Listing ID MDBA2167682
Sold Date 07/21/25
Style Colonial,Traditional
Bedrooms 2
Full Baths 2
Half Baths 1
HOA Y/N N
Abv Grd Liv Area 1,189
Year Built 1880
Available Date 2025-06-06
Annual Tax Amount $6,153
Tax Year 2024
Lot Size 4,306 Sqft
Acres 0.1
Property Sub-Type End of Row/Townhouse
Source BRIGHT
Property Description
Welcome to this beautifully renovated end-of-unit rowhome in the heart of Hampden, just two blocks from The Avenue. This 2-bed, 2.5-bath home blends 19th-century charm with modern updates. Originally built in 1880 and renovated in 2015, it offers just under 1,200 sq ft of light-filled space with an open floor plan designed for today's lifestyle.
The first floor features beautiful wood floors, a modern kitchen, and a stunning sunroom/living room addition with a half bath & main floor laundry. Upstairs, the primary bedroom includes an ensuite bath, 2nd bedroom & light-filled full bath. Outside you'll find a lovely front porch, spacious backyard, storage shed, and 1-2 car off street parking!
Enjoy walkable access to shops, restaurants, parks, and more in one of Baltimore's most vibrant and desirable neighborhoods. A rare blend of character, comfort, and location.
Location
State MD
County Baltimore City
Zoning R-6
Rooms
Other Rooms Family Room
Basement Unfinished, Sump Pump, Interior Access
Interior
Interior Features Built-Ins, Ceiling Fan(s), Family Room Off Kitchen, Floor Plan - Open, Kitchen - Eat-In, Primary Bath(s)
Hot Water Natural Gas
Heating Forced Air
Cooling Ceiling Fan(s), Central A/C, Window Unit(s)
Flooring Tile/Brick, Engineered Wood, Hardwood
Equipment Dishwasher, Disposal, Microwave, Oven/Range - Gas, Washer, Dryer
Furnishings No
Fireplace N
Window Features Double Pane
Appliance Dishwasher, Disposal, Microwave, Oven/Range - Gas, Washer, Dryer
Heat Source Natural Gas
Laundry Main Floor
Exterior
Exterior Feature Deck(s), Porch(es)
Garage Spaces 1.0
Fence Wood
Utilities Available Cable TV, Natural Gas Available, Sewer Available, Water Available
Water Access N
Roof Type Asphalt
Accessibility None
Porch Deck(s), Porch(es)
Total Parking Spaces 1
Garage N
Building
Story 3
Foundation Brick/Mortar
Sewer Public Sewer
Water Public
Architectural Style Colonial, Traditional
Level or Stories 3
Additional Building Above Grade, Below Grade
New Construction N
Schools
School District Baltimore City Public Schools
Others
HOA Fee Include None
Senior Community No
Tax ID 0313013538 028
Ownership Fee Simple
SqFt Source Estimated
Horse Property N
Special Listing Condition Standard
Read Less Info
Want to know what your home might be worth? Contact us for a FREE valuation!

Our team is ready to help you sell your home for the highest possible price ASAP







