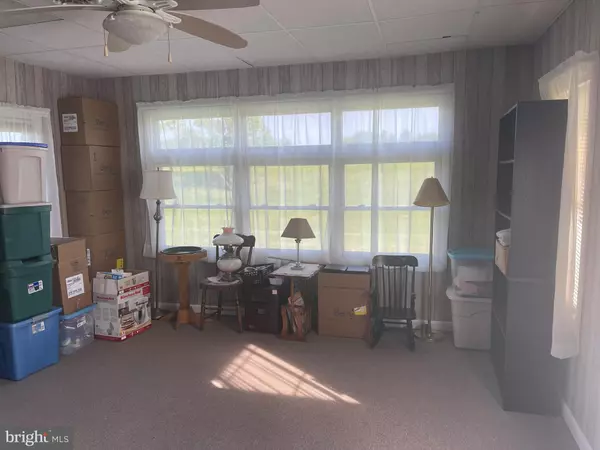Bought with Jalon Detweiler • Keller Williams Advantage Realty
$240,000
$249,900
4.0%For more information regarding the value of a property, please contact us for a free consultation.
3 Beds
1 Bath
1,498 SqFt
SOLD DATE : 07/22/2025
Key Details
Sold Price $240,000
Property Type Single Family Home
Sub Type Detached
Listing Status Sold
Purchase Type For Sale
Square Footage 1,498 sqft
Price per Sqft $160
Subdivision None Available
MLS Listing ID PAJT2012406
Sold Date 07/22/25
Style Ranch/Rambler
Bedrooms 3
Full Baths 1
HOA Y/N N
Abv Grd Liv Area 1,498
Year Built 1968
Annual Tax Amount $2,156
Tax Year 2022
Lot Size 0.410 Acres
Acres 0.41
Lot Dimensions 120'x150'
Property Sub-Type Detached
Source BRIGHT
Property Description
*Qualifies for USDA (Zero Down) Financing ! (other special financing options available as well!) *
Welcome to rural Juniata County with Valley Views! This charming 3 bedroom, 1 Bath, Ranch Style Home offers 1498 square feet of easy one level living on .41 acre behind McAlisterville with attached garage. Brick Structure build in 1968 with rear all season room for relaxing and entertaining.
Call for Personal tour today!!
Location
State PA
County Juniata
Area Fayette Twp (14803)
Zoning RESIDENTIAL
Direction North
Rooms
Other Rooms Living Room, Dining Room, Bedroom 2, Bedroom 3, Kitchen, Bedroom 1, Sun/Florida Room, Laundry, Full Bath
Basement Full, Interior Access, Sump Pump, Unfinished
Main Level Bedrooms 3
Interior
Interior Features Attic, Bathroom - Walk-In Shower, Bathroom - Tub Shower, Carpet, Cedar Closet(s), Ceiling Fan(s), Combination Kitchen/Dining, Dining Area, Floor Plan - Traditional, Kitchen - Eat-In, Primary Bath(s), Wood Floors
Hot Water Electric
Heating Central, Forced Air, Heat Pump(s)
Cooling Heat Pump(s)
Flooring Carpet, Hardwood
Equipment Dishwasher, Built-In Microwave, Refrigerator, Stove, Water Heater
Furnishings No
Fireplace N
Window Features Screens
Appliance Dishwasher, Built-In Microwave, Refrigerator, Stove, Water Heater
Heat Source Central, Electric
Laundry Has Laundry, Hookup, Main Floor
Exterior
Garage Spaces 7.0
Utilities Available Above Ground, Electric Available, Phone, Phone Available, Sewer Available, Water Available, Other
Water Access N
View Mountain, Pasture, Trees/Woods, Valley
Roof Type Asphalt,Shingle
Street Surface Black Top
Accessibility 32\"+ wide Doors, No Stairs, >84\" Garage Door, Level Entry - Main
Road Frontage Boro/Township
Total Parking Spaces 7
Garage N
Building
Lot Description Open, Cleared, Front Yard, Level, No Thru Street, Not In Development, Rear Yard, Unrestricted
Story 1
Foundation Block, Permanent
Sewer Public Sewer
Water Public
Architectural Style Ranch/Rambler
Level or Stories 1
Additional Building Above Grade, Below Grade
Structure Type Plaster Walls
New Construction N
Schools
School District Juniata County
Others
Pets Allowed Y
Senior Community No
Tax ID 03-10C-005
Ownership Fee Simple
SqFt Source Assessor
Security Features Smoke Detector
Acceptable Financing Cash, Conventional, FHA, USDA, VA
Horse Property N
Listing Terms Cash, Conventional, FHA, USDA, VA
Financing Cash,Conventional,FHA,USDA,VA
Special Listing Condition Standard
Pets Allowed No Pet Restrictions
Read Less Info
Want to know what your home might be worth? Contact us for a FREE valuation!

Our team is ready to help you sell your home for the highest possible price ASAP







