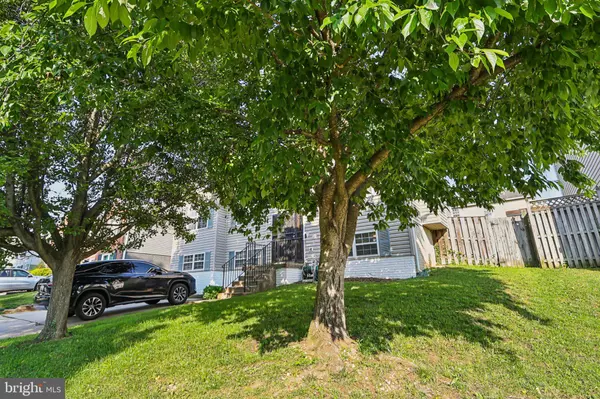Bought with Heather Ellong • Samson Properties
$420,000
$420,000
For more information regarding the value of a property, please contact us for a free consultation.
4 Beds
3 Baths
1,210 SqFt
SOLD DATE : 07/25/2025
Key Details
Sold Price $420,000
Property Type Single Family Home
Sub Type Detached
Listing Status Sold
Purchase Type For Sale
Square Footage 1,210 sqft
Price per Sqft $347
Subdivision Spaulding Heights
MLS Listing ID MDPG2144022
Sold Date 07/25/25
Style Split Foyer
Bedrooms 4
Full Baths 3
HOA Y/N N
Abv Grd Liv Area 1,210
Year Built 1999
Available Date 2025-06-07
Annual Tax Amount $5,347
Tax Year 2024
Lot Size 5,700 Sqft
Acres 0.13
Property Sub-Type Detached
Source BRIGHT
Property Description
Welcome home to 1710 Shamrock Ave—a beautifully balanced blend of thoughtful updates and timeless comfort, nestled on a quiet street just outside D.C.
This charming home features 4 spacious bedrooms, 3 full bathrooms, and a fully finished basement with flexible space for work, play, or extended living. The main level offers an updated kitchen with granite countertops, classic cabinetry, and plenty of natural light flowing into the dining room.
You'll love the comfortable flow of the home, from the cozy living room to the sunlit bedrooms and generous closets. Downstairs, enjoy a large open rec space, additional bedroom, full bath, and laundry room, offering privacy and room to grow.
The backyard offers a peaceful escape, perfect for gardening, grilling, or soaking up quiet evenings under the sky. It's fully fenced and ready for pets, play, or simply a bit of stillness.
Highlights:
•
Location
State MD
County Prince Georges
Zoning RSF65
Rooms
Basement Connecting Stairway, Full, Fully Finished
Main Level Bedrooms 3
Interior
Hot Water Solar, Natural Gas
Heating Forced Air
Cooling Central A/C
Fireplaces Number 1
Equipment Dishwasher, Disposal, Exhaust Fan, Oven/Range - Gas, Range Hood, Refrigerator
Fireplace Y
Window Features Bay/Bow,Double Pane,Screens
Appliance Dishwasher, Disposal, Exhaust Fan, Oven/Range - Gas, Range Hood, Refrigerator
Heat Source Central
Exterior
Exterior Feature Deck(s)
Utilities Available Cable TV Available
Water Access N
Roof Type Composite
Accessibility None
Porch Deck(s)
Road Frontage City/County
Garage N
Building
Story 2
Foundation Brick/Mortar
Sewer Public Sewer
Water Public
Architectural Style Split Foyer
Level or Stories 2
Additional Building Above Grade, Below Grade
New Construction N
Schools
Elementary Schools Bradbury Heights
Middle Schools Bradbury Heights Elementary School
High Schools Suitland
School District Prince George'S County Public Schools
Others
Senior Community No
Tax ID 17060481069
Ownership Fee Simple
SqFt Source Assessor
Security Features Fire Detection System,Sprinkler System - Indoor
Special Listing Condition Standard
Read Less Info
Want to know what your home might be worth? Contact us for a FREE valuation!

Our team is ready to help you sell your home for the highest possible price ASAP







