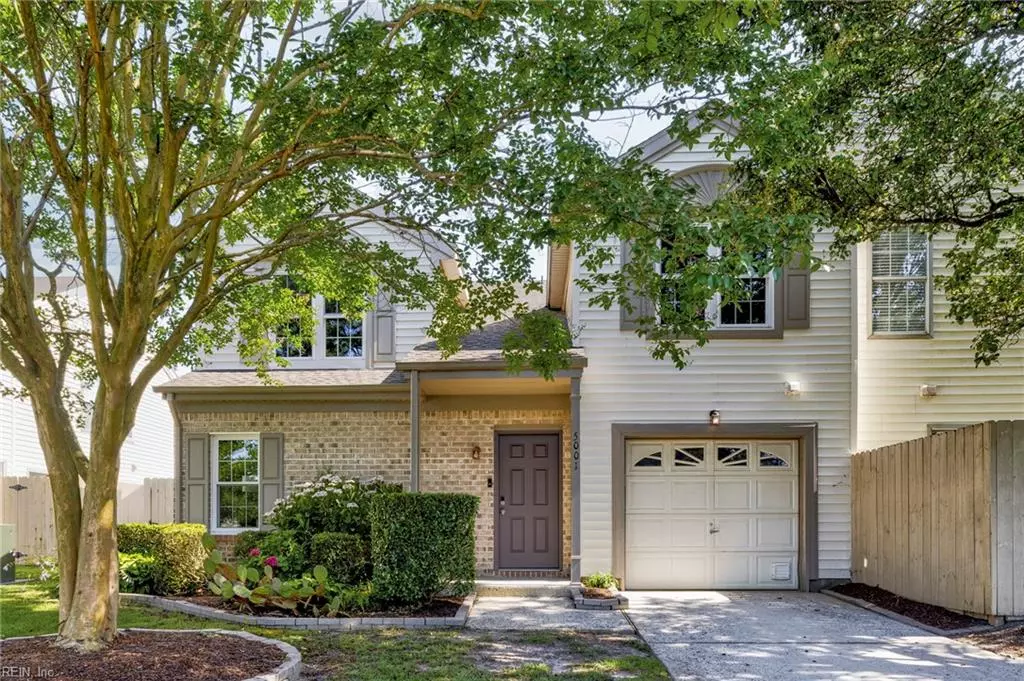$329,900
$329,900
For more information regarding the value of a property, please contact us for a free consultation.
3 Beds
2.5 Baths
1,296 SqFt
SOLD DATE : 07/30/2025
Key Details
Sold Price $329,900
Property Type Condo
Sub Type Condo
Listing Status Sold
Purchase Type For Sale
Square Footage 1,296 sqft
Price per Sqft $254
Subdivision Glenwood - 418
MLS Listing ID 10590115
Sold Date 07/30/25
Style Contemp,Townhouse,Transitional
Bedrooms 3
Full Baths 2
Half Baths 1
Condo Fees $379
HOA Fees $29/mo
HOA Y/N Yes
Year Built 1994
Annual Tax Amount $2,292
Property Sub-Type Condo
Property Description
Don't miss out on making this beautifully updated townhome-style condo in the Glenwood community your just right home. This home is designed for entertaining with the open concept, recently remodeled kitchen featuring solid wood soft close cabinets, upgraded granite countertops, and low maintenance LVP flooring. Upstairs features 3 bedrooms with the primary bedroom featuring a large walk in closet. In addition to the garage and driveway parking there is plenty of guest parking. Enjoy the adjacent Honeybee Golf Course, large community pool with inviting clubhouse, multiple playground and close proximity to shopping, dining, interstate and more. Condo and HOA fees include water, grounds maintenance, pool and clubhouse, trash pickup, sewer, and master insurance.
Location
State VA
County Virginia Beach
Area 47 - South Central 2 Virginia Beach
Zoning PDH2
Rooms
Other Rooms PBR with Bath
Interior
Interior Features Bar, Fireplace Gas-natural, Walk-In Closet
Hot Water Electric
Heating Forced Hot Air
Cooling Central Air
Flooring Carpet, Laminate/LVP
Fireplaces Number 1
Equipment Ceiling Fan, Gar Door Opener
Appliance Dishwasher, Disposal, Dryer, Microwave, Range, Washer
Exterior
Exterior Feature Corner, Patio
Parking Features Garage Att 1 Car, 2 Space, Lot
Garage Spaces 252.0
Garage Description 1
Fence Back Fenced, Full, Wood Fence
Pool No Pool
Amenities Available Clubhouse, Ground Maint, Pool, Sewer, Trash Pickup, Water
Waterfront Description Not Waterfront
Roof Type Asphalt Shingle
Building
Story 2.0000
Foundation Slab
Sewer City/County
Water City/County
Schools
Elementary Schools Salem Elementary
Middle Schools Salem Middle
High Schools Salem
Others
Senior Community No
Ownership Condo
Disclosures Common Interest Community, Disclosure Statement
Special Listing Condition Common Interest Community, Disclosure Statement
Read Less Info
Want to know what your home might be worth? Contact us for a FREE valuation!

Our team is ready to help you sell your home for the highest possible price ASAP

© 2025 REIN, Inc. Information Deemed Reliable But Not Guaranteed
Bought with Prodigy Realty

