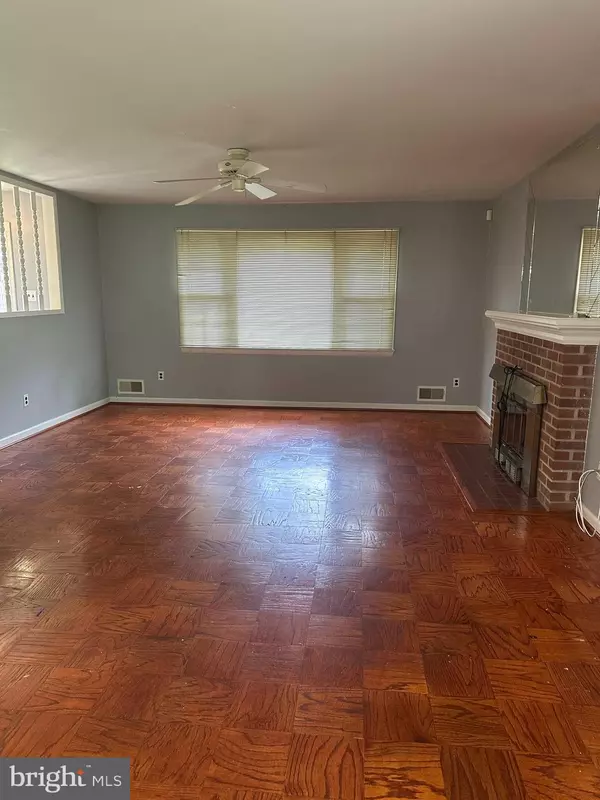Bought with Joyce A Shaw • Samson Properties
$635,000
$664,995
4.5%For more information regarding the value of a property, please contact us for a free consultation.
4 Beds
2 Baths
1,273 SqFt
SOLD DATE : 07/25/2025
Key Details
Sold Price $635,000
Property Type Single Family Home
Sub Type Detached
Listing Status Sold
Purchase Type For Sale
Square Footage 1,273 sqft
Price per Sqft $498
Subdivision Country Club Manor
MLS Listing ID VAFX2239386
Sold Date 07/25/25
Style Ranch/Rambler
Bedrooms 4
Full Baths 2
HOA Y/N N
Abv Grd Liv Area 1,273
Year Built 1967
Available Date 2025-05-08
Annual Tax Amount $7,166
Tax Year 2025
Lot Size 0.299 Acres
Acres 0.3
Property Sub-Type Detached
Source BRIGHT
Property Description
Spacious 4-bedroom, 3-level home in a prime location! Recent updates include a new water heater . Beautiful hardwood floors span the main and upper levels. Enjoy a bright, open family room with a wood-burning fireplace and blower, and a dining room with sliding glass doors leading to a covered carport with attic storage. The kitchen features a gas cooktop, wall oven, and a refrigerator. The upper level offers 3 bedrooms and a full bathroom. The walk-up basement includes a versatile rec room/den, a utility room with washer, dryer, and freezer, plus a private bedroom with an en-suite full bath. Additional highlights include a storage shed, fenced garden area, and no HOA.
Location
State VA
County Fairfax
Zoning 121
Rooms
Basement Side Entrance, Partially Finished
Main Level Bedrooms 3
Interior
Interior Features Kitchen - Eat-In
Hot Water Natural Gas
Heating Central
Cooling Central A/C
Fireplaces Number 1
Equipment None
Furnishings No
Fireplace Y
Heat Source Natural Gas
Exterior
Garage Spaces 1.0
Water Access N
Accessibility None
Total Parking Spaces 1
Garage N
Building
Story 2
Foundation Brick/Mortar
Sewer Public Septic
Water Public
Architectural Style Ranch/Rambler
Level or Stories 2
Additional Building Above Grade, Below Grade
New Construction N
Schools
Elementary Schools Deer Park
High Schools Westfield
School District Fairfax County Public Schools
Others
Pets Allowed Y
Senior Community No
Tax ID 0532 02040005
Ownership Fee Simple
SqFt Source Assessor
Acceptable Financing Cash, Conventional, FHA, Private, VA, USDA
Horse Property N
Listing Terms Cash, Conventional, FHA, Private, VA, USDA
Financing Cash,Conventional,FHA,Private,VA,USDA
Special Listing Condition Standard
Pets Allowed No Pet Restrictions
Read Less Info
Want to know what your home might be worth? Contact us for a FREE valuation!

Our team is ready to help you sell your home for the highest possible price ASAP







