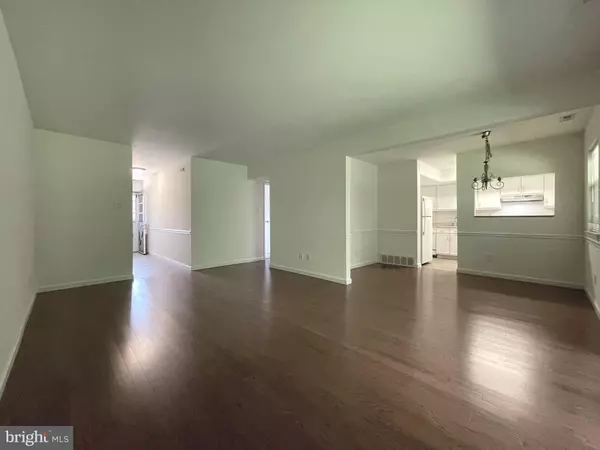Bought with Steve T Salemno • RE/MAX Centre Realtors
$257,900
$259,500
0.6%For more information regarding the value of a property, please contact us for a free consultation.
2 Beds
1 Bath
934 SqFt
SOLD DATE : 07/25/2025
Key Details
Sold Price $257,900
Property Type Condo
Sub Type Condo/Co-op
Listing Status Sold
Purchase Type For Sale
Square Footage 934 sqft
Price per Sqft $276
Subdivision Gwynedd Club
MLS Listing ID PAMC2142148
Sold Date 07/25/25
Style Unit/Flat
Bedrooms 2
Full Baths 1
Condo Fees $297/mo
HOA Y/N N
Abv Grd Liv Area 934
Year Built 1969
Available Date 2025-06-05
Annual Tax Amount $2,715
Tax Year 2025
Lot Size 934 Sqft
Acres 0.02
Lot Dimensions 0.00 x 0.00
Property Sub-Type Condo/Co-op
Source BRIGHT
Property Description
Just Reduced - Super 2 Bedroom Main Level Garden Unit In Gwynedd Club Community Featuring New Paint Throughout, New Carpets, New Premium Flooring Installed In Living & Dining Room Areas & More, And Ready For Immediate Possession. Bright & Cheery Kitchen, Nice Dining Room, Large Living Room With Sliders To Relaxing Patio With Private Setting, Walk-In Laundry Room, Updated Bathroom And Good Size Bedrooms With Ample Closet Space. Additional Closet Space & Storage Available In The Center Hall Closet, Plus Large Bonus Storage Area Adjacent To Patio. This Condo Unit Boasts Economical Utilities Including Gas Heat, Central Air, Plus Association Covers (Includes) All Water/Sewer! Gwynedd Club Features Many Amenities Including Tennis Court Facilities, Central Playground Area As Well A Generous Community Pool For All Residents To Enjoy. The Association Fee Covers Water, Sewer, Trash, Snow Removal, Lawn/Landscaping, Building Maintenance & More, The Gwynedd Club Community Is Convenient Located To Major Routes & Public Transportation, And Only Minutes To Great Shopping & Restaurants. Schedule Your Visit Today!
Location
State PA
County Montgomery
Area Upper Gwynedd Twp (10656)
Zoning GA
Rooms
Other Rooms Living Room, Dining Room, Primary Bedroom, Bedroom 2, Kitchen
Main Level Bedrooms 2
Interior
Hot Water Electric
Heating Forced Air
Cooling Central A/C
Fireplace N
Heat Source Natural Gas
Exterior
Parking On Site 1
Amenities Available Pool - Outdoor, Tennis Courts
Water Access N
Roof Type Architectural Shingle
Accessibility Ramp - Main Level
Garage N
Building
Story 1
Unit Features Garden 1 - 4 Floors
Sewer Public Sewer
Water Public
Architectural Style Unit/Flat
Level or Stories 1
Additional Building Above Grade, Below Grade
New Construction N
Schools
School District North Penn
Others
Pets Allowed Y
HOA Fee Include Common Area Maintenance,Trash,Lawn Maintenance,Snow Removal,Water,Sewer,Pool(s)
Senior Community No
Tax ID 56-00-07984-573
Ownership Fee Simple
SqFt Source 934
Acceptable Financing Cash, Conventional, FHA, VA
Listing Terms Cash, Conventional, FHA, VA
Financing Cash,Conventional,FHA,VA
Special Listing Condition Standard
Pets Allowed Number Limit
Read Less Info
Want to know what your home might be worth? Contact us for a FREE valuation!

Our team is ready to help you sell your home for the highest possible price ASAP








