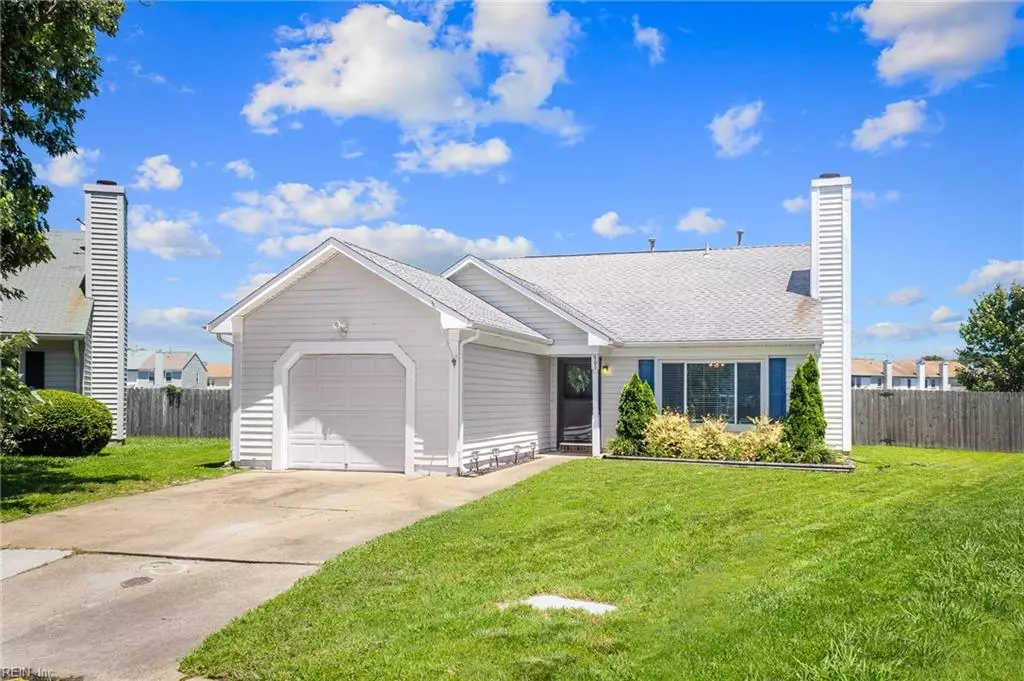$415,000
$419,000
1.0%For more information regarding the value of a property, please contact us for a free consultation.
3 Beds
2 Baths
1,414 SqFt
SOLD DATE : 07/31/2025
Key Details
Sold Price $415,000
Property Type Single Family Home
Sub Type Detached
Listing Status Sold
Purchase Type For Sale
Square Footage 1,414 sqft
Price per Sqft $293
Subdivision Ocean Lakes
MLS Listing ID 10589107
Sold Date 07/31/25
Style Ranch
Bedrooms 3
Full Baths 2
HOA Fees $35/mo
HOA Y/N Yes
Year Built 1986
Annual Tax Amount $3,250
Lot Size 0.563 Acres
Property Sub-Type Detached
Property Description
Come see this lovely home on one of the largest lakefront backyards in Ocean Lakes. Home has 3 bedrooms, 2 bathrooms, a living room with fireplace and eat-in kitchen. Primary bedroom has private updated bathroom and walk-in closet. Part of the garage has been converted to a bonus room with heat and AC, great for a home office, gym or playroom. Backyard has a large shed. Neighborhood has pools, parks, tennis courts and NAS Oceana, Dam Neck and the oceanfront nearby.
Location
State VA
County Virginia Beach
Area 44 - Southeast Virginia Beach
Zoning R5D
Interior
Hot Water Gas
Heating Heat Pump, Nat Gas
Cooling Central Air, Heat Pump
Flooring Ceramic, Laminate/LVP, Vinyl
Fireplaces Number 1
Equipment Cable Hookup
Appliance Dishwasher, Disposal, Dryer, Microwave, Elec Range, Refrigerator, Washer
Exterior
Exterior Feature Cul-De-Sac
Parking Features Driveway Spc, Street
Fence Partial, Wood Fence
Pool No Pool
Amenities Available Clubhouse, Playgrounds, Pool, Tennis Cts
Waterfront Description Lake
View Water
Roof Type Asphalt Shingle
Building
Story 1.0000
Foundation Slab
Sewer City/County
Water City/County
Schools
Elementary Schools Ocean Lakes Elementary
Middle Schools Corporate Landing Middle
High Schools Ocean Lakes
Others
Senior Community No
Ownership Simple
Disclosures Common Interest Community, Disclosure Statement
Special Listing Condition Common Interest Community, Disclosure Statement
Read Less Info
Want to know what your home might be worth? Contact us for a FREE valuation!

Our team is ready to help you sell your home for the highest possible price ASAP

© 2025 REIN, Inc. Information Deemed Reliable But Not Guaranteed
Bought with Creed Realty

