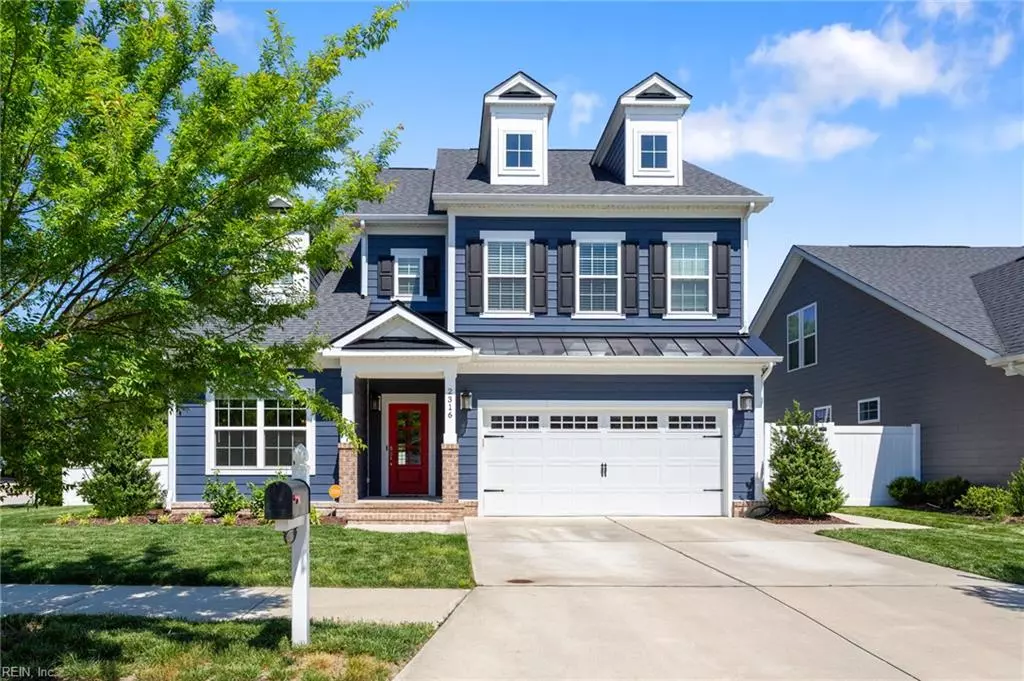$744,500
$735,000
1.3%For more information regarding the value of a property, please contact us for a free consultation.
5 Beds
3.5 Baths
3,050 SqFt
SOLD DATE : 07/31/2025
Key Details
Sold Price $744,500
Property Type Single Family Home
Sub Type Detached
Listing Status Sold
Purchase Type For Sale
Square Footage 3,050 sqft
Price per Sqft $244
Subdivision The Enclave At Princess Anne
MLS Listing ID 10582943
Sold Date 07/31/25
Style Contemp,Transitional
Bedrooms 5
Full Baths 3
Half Baths 1
HOA Fees $43/mo
HOA Y/N Yes
Year Built 2020
Annual Tax Amount $6,098
Lot Size 6,316 Sqft
Property Sub-Type Detached
Property Description
Located in The Enclave at Princess Anne, this beautifully upgraded Savannah model sits on a premium corner lot with low-maintenance fiber cement siding and standout curb appeal. Inside, you'll find quartz countertops, elegant coffered ceilings, and upgraded millwork that enhance the open-concept living spaces. A first-floor study with glass pocket doors offers the perfect work-from-home retreat. The finished, heated & cooled two-car garage with epoxy floors adds versatile space for hobbies, fitness, or storage. Upstairs, the spacious primary suite features dual closets and double sinks, while an expansive second-floor landing provides extra living space for a home office, playroom, or lounge. This flexible floorplan is designed for the way you live. Situated in the sought-after Kellam school district, and just minutes from military bases, shopping, dining, and community parks, this home offers the ideal combination of style, comfort, and convenience.
Location
State VA
County Virginia Beach
Area 47 - South Central 2 Virginia Beach
Zoning R75
Rooms
Other Rooms Attic, Breakfast Area, Foyer, PBR with Bath, Office/Study, Pantry
Interior
Interior Features Bar, Fireplace Gas-natural, Primary Sink-Double, Pull Down Attic Stairs, Walk-In Closet, Window Treatments
Hot Water Electric
Heating Nat Gas, Programmable Thermostat, Zoned
Cooling Central Air, Zoned
Flooring Carpet, Ceramic, Wood
Fireplaces Number 1
Equipment Ceiling Fan, Gar Door Opener, Security Sys
Appliance Dishwasher, Disposal, Dryer Hookup, Energy Star Appliance(s), Microwave, Gas Range, Refrigerator, Washer Hookup
Exterior
Exterior Feature Cul-De-Sac, Patio
Parking Features Garage Att 2 Car, Driveway Spc
Garage Description 1
Fence Back Fenced
Pool No Pool
Amenities Available Playgrounds
Waterfront Description Not Waterfront
Roof Type Asphalt Shingle
Accessibility Hallways 42 IN plus, Main Floor Laundry
Building
Story 2.0000
Foundation Slab
Sewer City/County
Water City/County
Schools
Elementary Schools North Landing Elementary
Middle Schools Landstown Middle
High Schools Kellam
Others
Senior Community No
Ownership Simple
Disclosures Disclosure Statement
Special Listing Condition Disclosure Statement
Read Less Info
Want to know what your home might be worth? Contact us for a FREE valuation!

Our team is ready to help you sell your home for the highest possible price ASAP

© 2025 REIN, Inc. Information Deemed Reliable But Not Guaranteed
Bought with Wainwright Real Estate

