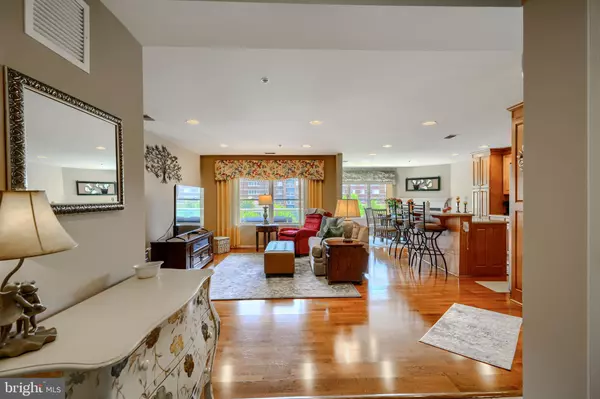Bought with Julia Martin Frazier • Monument Sotheby's International Realty
$399,900
$399,900
For more information regarding the value of a property, please contact us for a free consultation.
2 Beds
2 Baths
1,430 SqFt
SOLD DATE : 08/01/2025
Key Details
Sold Price $399,900
Property Type Condo
Sub Type Condo/Co-op
Listing Status Sold
Purchase Type For Sale
Square Footage 1,430 sqft
Price per Sqft $279
Subdivision Mays Chapel North
MLS Listing ID MDBC2130282
Sold Date 08/01/25
Style Colonial
Bedrooms 2
Full Baths 2
Condo Fees $464/mo
HOA Y/N Y
Abv Grd Liv Area 1,430
Year Built 2006
Available Date 2025-06-13
Annual Tax Amount $3,676
Tax Year 2024
Property Sub-Type Condo/Co-op
Source BRIGHT
Property Description
Great 2 Bedroom 2 Bath condo on the 3rd floor. Updated and well maintained this open floor plan home features wood floors, a beautiful kitchen with 42-inch cabinets with under lighting, granite countertop and a large center island. Adjacent to the kitchen is an eating area with a gas fireplace and doorway to the private balcony. The large living room has 3 windows allowing plenty of natural light. The primary bedroom has private bath and walk-in closet. Shows extremely well. Restricted showing times.....
The building offers secure entrance, beautiful lobby with mail room and package pick-up, a community room on the 3rd floor with kitchenette, each home gets a storage locker, and a trash shoot on each floor.
Location
State MD
County Baltimore
Zoning RESIDENTIAL
Rooms
Main Level Bedrooms 2
Interior
Interior Features Combination Kitchen/Living, Floor Plan - Open, Recessed Lighting, Sprinkler System
Hot Water Natural Gas
Heating Forced Air
Cooling Central A/C
Flooring Wood, Carpet
Fireplaces Number 1
Equipment Refrigerator, Icemaker, Oven/Range - Gas, Microwave, Dishwasher, Disposal
Fireplace Y
Window Features Double Pane
Appliance Refrigerator, Icemaker, Oven/Range - Gas, Microwave, Dishwasher, Disposal
Heat Source Natural Gas
Laundry Main Floor
Exterior
Exterior Feature Balcony
Utilities Available Cable TV
Amenities Available Meeting Room, Common Grounds, Jog/Walk Path
Water Access N
View Courtyard
Accessibility Elevator, Entry Slope <1'
Porch Balcony
Garage N
Building
Story 1
Unit Features Mid-Rise 5 - 8 Floors
Sewer Public Sewer
Water Public
Architectural Style Colonial
Level or Stories 1
Additional Building Above Grade, Below Grade
Structure Type Dry Wall
New Construction N
Schools
School District Baltimore County Public Schools
Others
Pets Allowed Y
HOA Fee Include Common Area Maintenance,Ext Bldg Maint,Lawn Maintenance,Management,Reserve Funds,Snow Removal,Water
Senior Community No
Tax ID 04082500000029
Ownership Condominium
Special Listing Condition Standard
Pets Allowed Size/Weight Restriction
Read Less Info
Want to know what your home might be worth? Contact us for a FREE valuation!

Our team is ready to help you sell your home for the highest possible price ASAP







