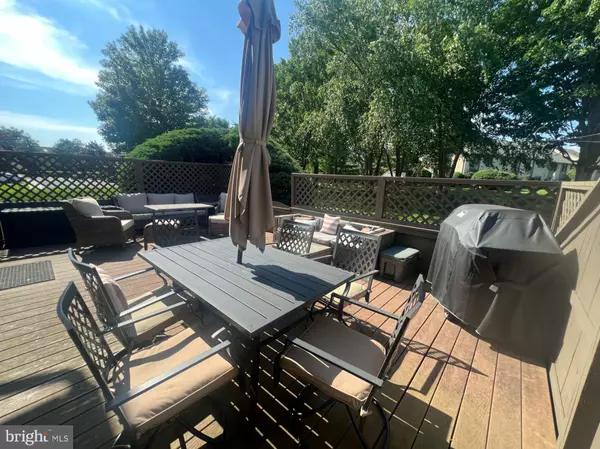Bought with Dor-Noshe Maymon • Realty Mark Associates
$545,000
$549,999
0.9%For more information regarding the value of a property, please contact us for a free consultation.
4 Beds
3 Baths
1,880 SqFt
SOLD DATE : 08/01/2025
Key Details
Sold Price $545,000
Property Type Townhouse
Sub Type End of Row/Townhouse
Listing Status Sold
Purchase Type For Sale
Square Footage 1,880 sqft
Price per Sqft $289
Subdivision Yardley Corners
MLS Listing ID PABU2098754
Sold Date 08/01/25
Style Other
Bedrooms 4
Full Baths 2
Half Baths 1
HOA Fees $32/mo
HOA Y/N Y
Abv Grd Liv Area 1,880
Year Built 1985
Available Date 2025-06-23
Annual Tax Amount $7,397
Tax Year 2025
Lot Size 4,752 Sqft
Acres 0.11
Lot Dimensions 36.00 x 132.00
Property Sub-Type End of Row/Townhouse
Source BRIGHT
Property Description
Welcome to 1590 Little Croft Court — a beautifully updated three-level end-unit townhome nestled in the highly desirable Yardley Corners community, within the award-winning Pennsbury SD. Step inside to a bright and airy open-concept living room filled with natural light, complemented by a cozy fireplace — the perfect space to relax or entertain. The first floor also includes a stylishly updated powder room and a modern formal dining area with direct access to the detached garage, making unloading and storage a breeze.The thoughtfully renovated kitchen is designed for both functionality and comfort, featuring new appliances, soft-close cabinets and drawers, expansive countertops, abundant storage, and a double pantry. From here, step outside to your private back patio — a peaceful spot to unwind or host gatherings as you watch the sunset.New waterproof LVT flooring and fresh paint throughout the home create a crisp, move-in-ready feel. Upstairs, you'll find three generously sized bedrooms, all with ample closet space and brand-new carpeting. The spacious primary suite includes a newly renovated en-suite bathroom, with a convenient linen closet just outside.A second full bathroom and a well-placed washer and dryer add everyday convenience on the upper level. At the top of the home, a sun-filled loft or offers incredible flexibility — ideal as a fourth bedroom, home office, or activity room — complete with two skylights, two large closets, and plenty of privacy.Additional features include a newer, well-maintained HVAC system (March 2021) and low-maintenance living courtesy of the homeowners' association, which covers lawn care, mulching, weeding, and snow removal. A detached one-car garage and private driveway parking provide practicality and extra storage.Set on a quiet, tree-lined street with easy access to shopping, dining, and major highways, this home offers the perfect blend of comfort, convenience, and community.
Location
State PA
County Bucks
Area Lower Makefield Twp (10120)
Zoning R3
Rooms
Other Rooms Dining Room, Primary Bedroom, Bedroom 2, Bedroom 3, Bedroom 4, Kitchen
Interior
Hot Water Electric
Heating Central
Cooling Central A/C
Flooring Carpet, Luxury Vinyl Plank, Tile/Brick
Fireplaces Number 1
Fireplaces Type Brick
Fireplace Y
Heat Source Electric
Laundry Has Laundry, Upper Floor
Exterior
Exterior Feature Deck(s)
Parking Features Additional Storage Area
Garage Spaces 2.0
Amenities Available Jog/Walk Path
Water Access N
Roof Type Pitched,Shingle
Accessibility None
Porch Deck(s)
Road Frontage HOA
Total Parking Spaces 2
Garage Y
Building
Story 2
Foundation Slab
Sewer Public Sewer
Water Public
Architectural Style Other
Level or Stories 2
Additional Building Above Grade, Below Grade
New Construction N
Schools
High Schools Pennsbury
School District Pennsbury
Others
Pets Allowed Y
HOA Fee Include Common Area Maintenance,Insurance,Lawn Care Front,Lawn Care Rear,Lawn Care Side,Lawn Maintenance,Road Maintenance,Snow Removal,Trash
Senior Community No
Tax ID 20-033-196
Ownership Fee Simple
SqFt Source Assessor
Acceptable Financing Cash, Conventional, FHA, VA
Listing Terms Cash, Conventional, FHA, VA
Financing Cash,Conventional,FHA,VA
Special Listing Condition Standard
Pets Allowed No Pet Restrictions
Read Less Info
Want to know what your home might be worth? Contact us for a FREE valuation!

Our team is ready to help you sell your home for the highest possible price ASAP







