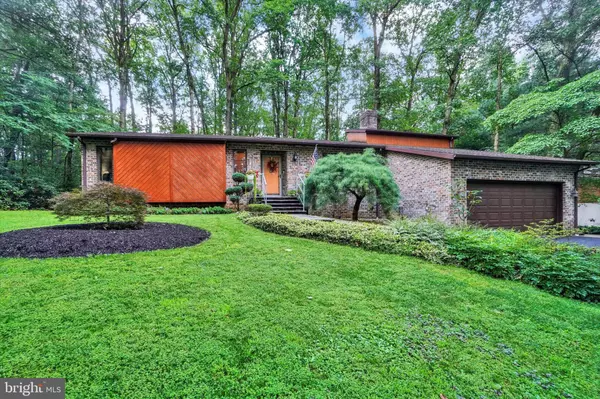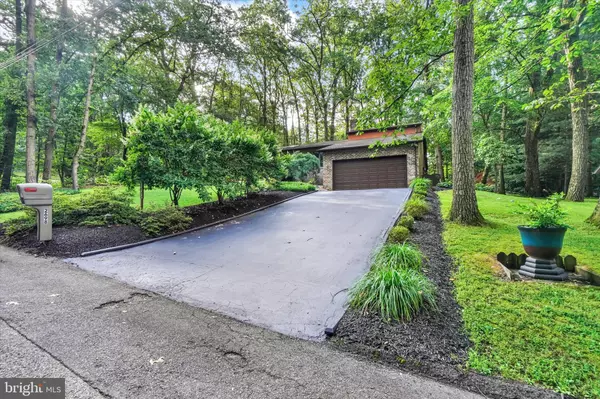Bought with Chelsea Ann Botley • Cummings & Co. Realtors
$411,000
$399,900
2.8%For more information regarding the value of a property, please contact us for a free consultation.
3 Beds
2 Baths
1,954 SqFt
SOLD DATE : 08/08/2025
Key Details
Sold Price $411,000
Property Type Single Family Home
Sub Type Detached
Listing Status Sold
Purchase Type For Sale
Square Footage 1,954 sqft
Price per Sqft $210
Subdivision York Twp
MLS Listing ID PAYK2086172
Sold Date 08/08/25
Style Ranch/Rambler
Bedrooms 3
Full Baths 2
HOA Y/N N
Abv Grd Liv Area 1,954
Year Built 1989
Annual Tax Amount $6,320
Tax Year 2025
Lot Size 0.460 Acres
Acres 0.46
Lot Dimensions 140 X 140
Property Sub-Type Detached
Source BRIGHT
Property Description
Private and serene is the setting for this 1 Story living. Beautifully maintained, the exterior includes a Trex Deck, a Patio, a Fountain and a Pond. The interior has hardwood floors, vaulted ceilings, granite countertops with a porcelain tile backslash, skylights, 1st Floor Family Room and a Sunroom ( each with it's own Fireplace). There is access to the Basement from the Garage and inside the home, Recessed lights, bike racks, Shed, Gutter Covers. Detail in Associated Docs, Large storage area above the garage.
Location
State PA
County York
Area York Twp (15254)
Zoning RESIDENTIAL
Rooms
Other Rooms Dining Room, Primary Bedroom, Bedroom 2, Bedroom 3, Kitchen, Family Room, Basement, Foyer, Sun/Florida Room, Laundry, Primary Bathroom, Full Bath
Basement Full, Garage Access, Workshop
Main Level Bedrooms 3
Interior
Interior Features Family Room Off Kitchen, Kitchen - Eat-In, Primary Bath(s), Skylight(s)
Hot Water Electric
Heating Heat Pump - Oil BackUp
Cooling Central A/C, Heat Pump(s)
Flooring Hardwood, Solid Hardwood
Fireplaces Number 2
Fireplaces Type Equipment, Fireplace - Glass Doors, Gas/Propane, Marble, Screen, Wood
Equipment Dishwasher, Dryer, Microwave, Refrigerator, Stove, Washer
Fireplace Y
Window Features Insulated
Appliance Dishwasher, Dryer, Microwave, Refrigerator, Stove, Washer
Heat Source Electric, Oil
Laundry Basement
Exterior
Exterior Feature Deck(s), Patio(s)
Parking Features Built In, Garage - Front Entry, Garage Door Opener
Garage Spaces 6.0
Utilities Available Cable TV, Cable TV Available, Electric Available, Propane, Water Available
Water Access N
View Trees/Woods
Roof Type Asphalt
Street Surface Black Top,Paved
Accessibility None
Porch Deck(s), Patio(s)
Road Frontage Boro/Township, Public
Attached Garage 2
Total Parking Spaces 6
Garage Y
Building
Lot Description Corner, Backs to Trees, Front Yard, Landscaping, Not In Development, Partly Wooded, Private, Rear Yard, Secluded, Trees/Wooded
Story 1
Foundation Block
Sewer Private Septic Tank, Septic Exists
Water Public
Architectural Style Ranch/Rambler
Level or Stories 1
Additional Building Above Grade, Below Grade
Structure Type Cathedral Ceilings,Vaulted Ceilings
New Construction N
Schools
Middle Schools Dallastown Area
High Schools Dallastown Area
School District Dallastown Area
Others
Pets Allowed Y
Senior Community No
Tax ID 54-000-HJ-0171-E0-00000
Ownership Fee Simple
SqFt Source Assessor
Acceptable Financing Cash, Conventional, FHA, VA
Listing Terms Cash, Conventional, FHA, VA
Financing Cash,Conventional,FHA,VA
Special Listing Condition Standard
Pets Allowed No Pet Restrictions
Read Less Info
Want to know what your home might be worth? Contact us for a FREE valuation!

Our team is ready to help you sell your home for the highest possible price ASAP







