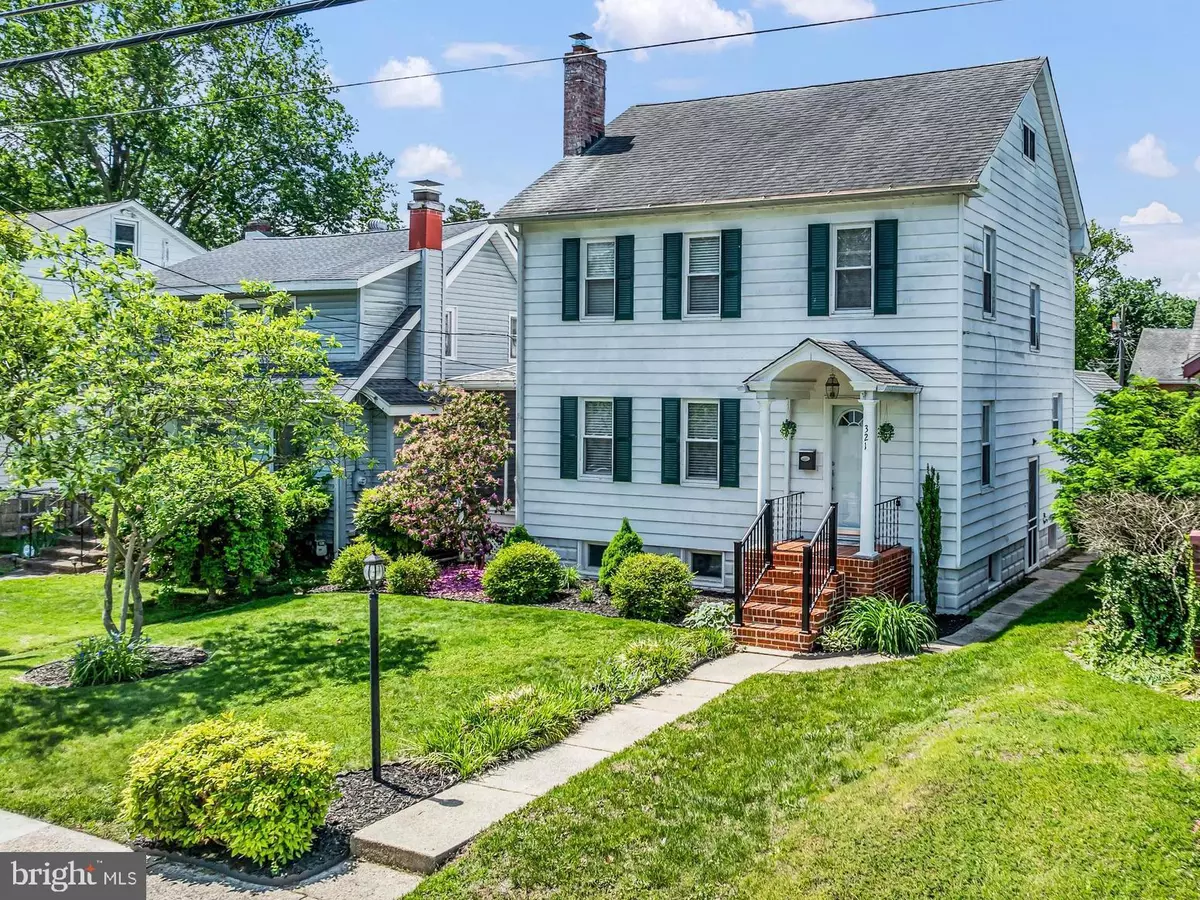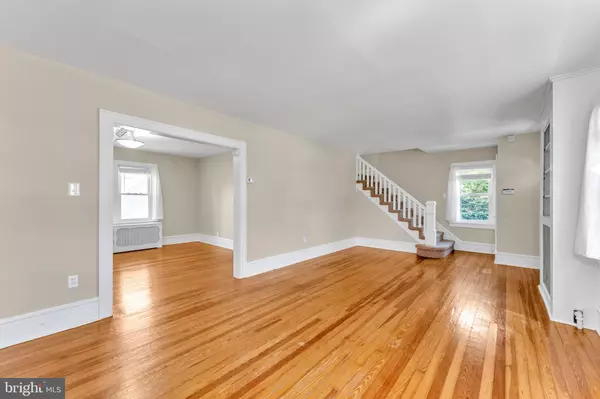Bought with Anthony L. Morda • Century 21 Town & Country Realty - Woodstown
$196,100
$185,000
6.0%For more information regarding the value of a property, please contact us for a free consultation.
3 Beds
1 Bath
1,622 SqFt
SOLD DATE : 08/11/2025
Key Details
Sold Price $196,100
Property Type Single Family Home
Sub Type Detached
Listing Status Sold
Purchase Type For Sale
Square Footage 1,622 sqft
Price per Sqft $120
Subdivision Avenues
MLS Listing ID NJSA2014884
Sold Date 08/11/25
Style Colonial
Bedrooms 3
Full Baths 1
HOA Y/N N
Abv Grd Liv Area 1,622
Year Built 1940
Annual Tax Amount $4,990
Tax Year 2024
Lot Size 4,600 Sqft
Acres 0.11
Lot Dimensions 40.00 x 115.00
Property Sub-Type Detached
Source BRIGHT
Property Description
Charming Two-Story Colonial - A Timeless Treasure! Step into this beautifully maintained two story home, offering a perfect blend of classic elegance and modern convenience. From the moment you arrive, the time-honored charm of this home welcomes you with its graceful pillared front step. Inside, gleaming hardwood floors set the tone for warmth and character, flowing seamlessly through the living room and dining room which have been freshly painted. Ascend the stairway to three spacious bedrooms and the generous-sized full bath with linen closet. The full basement and walk-up attic offers endless possibilities. A detached garage accessible via a rear alley provides privacy and convenience, ensuring effortless parking and additional storage space.
Location
State NJ
County Salem
Area Salem City (21713)
Zoning RESIDENTIAL
Rooms
Other Rooms Living Room, Dining Room, Bedroom 2, Bedroom 3, Kitchen, Bedroom 1
Basement Interior Access, Sump Pump
Interior
Interior Features Attic, Bathroom - Tub Shower, Built-Ins, Floor Plan - Traditional
Hot Water Electric
Heating Radiator
Cooling Window Unit(s), Ceiling Fan(s), Attic Fan
Flooring Hardwood, Carpet
Fireplaces Number 1
Fireplaces Type Brick, Mantel(s)
Equipment Oven/Range - Electric, Range Hood, Refrigerator, Dishwasher
Fireplace Y
Window Features Double Hung
Appliance Oven/Range - Electric, Range Hood, Refrigerator, Dishwasher
Heat Source Natural Gas
Laundry Basement, Hookup
Exterior
Parking Features Additional Storage Area
Garage Spaces 1.0
Fence Rear, Chain Link, Privacy
Water Access N
Roof Type Architectural Shingle
Accessibility None
Total Parking Spaces 1
Garage Y
Building
Story 2
Foundation Block
Sewer Public Sewer
Water Public
Architectural Style Colonial
Level or Stories 2
Additional Building Above Grade, Below Grade
Structure Type Plaster Walls
New Construction N
Schools
School District Salem City Schools
Others
Senior Community No
Tax ID 13-00033-00009
Ownership Fee Simple
SqFt Source Assessor
Acceptable Financing Cash, Conventional, FHA, VA, USDA
Listing Terms Cash, Conventional, FHA, VA, USDA
Financing Cash,Conventional,FHA,VA,USDA
Special Listing Condition Standard
Read Less Info
Want to know what your home might be worth? Contact us for a FREE valuation!

Our team is ready to help you sell your home for the highest possible price ASAP







