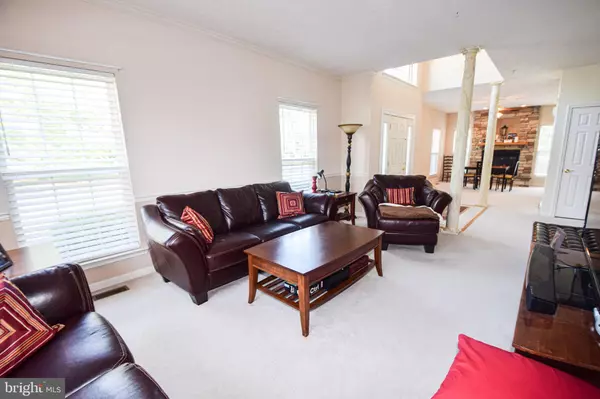Bought with Tony Migliaccio • Long & Foster Real Estate, Inc.
$455,500
$434,999
4.7%For more information regarding the value of a property, please contact us for a free consultation.
3 Beds
3 Baths
2,482 SqFt
SOLD DATE : 07/31/2025
Key Details
Sold Price $455,500
Property Type Townhouse
Sub Type End of Row/Townhouse
Listing Status Sold
Purchase Type For Sale
Square Footage 2,482 sqft
Price per Sqft $183
Subdivision Spenceola North
MLS Listing ID MDHR2043622
Sold Date 07/31/25
Style Other
Bedrooms 3
Full Baths 2
Half Baths 1
HOA Fees $66/mo
HOA Y/N Y
Abv Grd Liv Area 1,982
Year Built 2001
Available Date 2025-06-26
Annual Tax Amount $3,516
Tax Year 2024
Lot Size 4,371 Sqft
Acres 0.1
Property Sub-Type End of Row/Townhouse
Source BRIGHT
Property Description
Be sure to see VIRTUAL TOUR for a 3D tour of the home! Welcome to your next chapter in the heart of Forest Hill, where comfort meets convenience and nature's beauty is just outside your door. This spacious 3-bedroom, 3-bathroom townhouse offers approximately 2,400 square feet of thoughtful living space, nestled on a peaceful, no-thru street surrounded by mature trees and lush open spaces.
Step inside to discover generous living and dining areas, perfect for entertaining or relaxing. The finished basement provides extra flexibility—whether you're working from home, hosting movie nights, or simply need room to breathe. The primary bedroom features plenty of space to unwind, complete with its own renovated en-suite bathroom.
Outdoor lovers will enjoy easy access to the scenic Ma and Pa Heritage Trail, just a short stroll away. Across the street, you'll find a welcoming club house—ideal for neighborhood gatherings, quiet afternoons with a book or an energizing workout in the gym. For those who appreciate fresh air with a side of cardio, Blake's Venture Park is just around the corner.
Daily essentials and weekend shopping are just minutes away at Harford Mall, while local schools, including Forest Hill Elementary, are nearby for easy school runs. Parking is a breeze, too—with designated spots ensuring you'll never circle the block again.
This home blends privacy, community, and a touch of adventure. Whether you're sipping coffee on your porch or exploring nearby wooded trails, you'll fall in love with life's simpler pleasures—plus, no lawn mower required. Ready to make your move? This townhouse is waiting to welcome you home.
Location
State MD
County Harford
Zoning R2COS
Rooms
Other Rooms Living Room, Dining Room, Primary Bedroom, Bedroom 2, Kitchen, Family Room, Foyer, Laundry, Other, Utility Room, Bathroom 2, Bathroom 3, Primary Bathroom, Half Bath
Basement Fully Finished
Interior
Hot Water Natural Gas
Heating Forced Air
Cooling Central A/C
Fireplaces Number 1
Fireplaces Type Gas/Propane
Fireplace Y
Heat Source Natural Gas
Exterior
Parking Features Garage - Side Entry, Garage Door Opener
Garage Spaces 3.0
Water Access N
Accessibility None
Attached Garage 1
Total Parking Spaces 3
Garage Y
Building
Story 3
Foundation Other
Above Ground Finished SqFt 1982
Sewer Public Sewer
Water Public
Architectural Style Other
Level or Stories 3
Additional Building Above Grade, Below Grade
New Construction N
Schools
Elementary Schools Forest Hill
Middle Schools Bel Air
High Schools Bel Air
School District Harford County Public Schools
Others
Pets Allowed Y
Senior Community No
Tax ID 1303349918
Ownership Fee Simple
SqFt Source 2482
Acceptable Financing Cash, Conventional, FHA, VA
Listing Terms Cash, Conventional, FHA, VA
Financing Cash,Conventional,FHA,VA
Special Listing Condition Standard
Pets Allowed No Pet Restrictions
Read Less Info
Want to know what your home might be worth? Contact us for a FREE valuation!

Our team is ready to help you sell your home for the highest possible price ASAP








