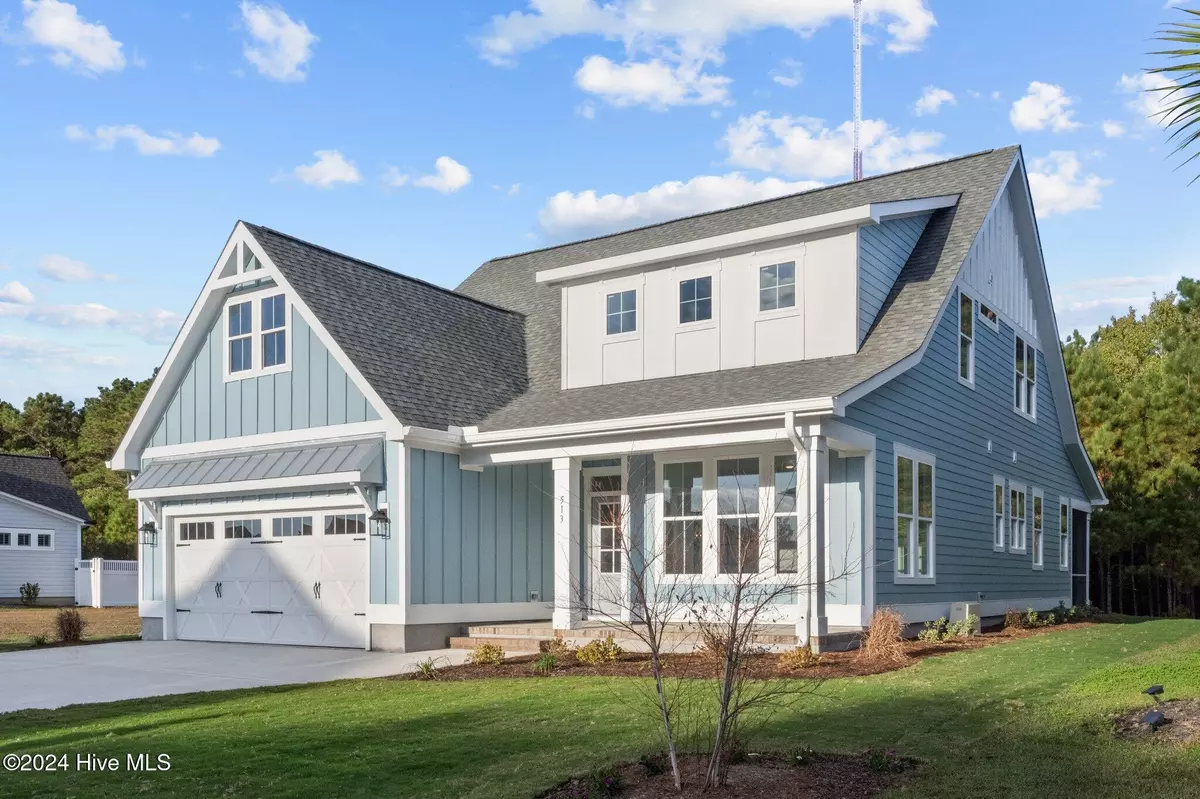$620,000
$654,900
5.3%For more information regarding the value of a property, please contact us for a free consultation.
4 Beds
3 Baths
2,471 SqFt
SOLD DATE : 07/28/2025
Key Details
Sold Price $620,000
Property Type Single Family Home
Sub Type Single Family Residence
Listing Status Sold
Purchase Type For Sale
Square Footage 2,471 sqft
Price per Sqft $250
Subdivision Summerhouse On Everett Bay
MLS Listing ID 100476321
Sold Date 07/28/25
Bedrooms 4
Full Baths 2
Half Baths 1
HOA Fees $1,760
HOA Y/N Yes
Year Built 2024
Annual Tax Amount $4,223
Lot Size 9,583 Sqft
Acres 0.22
Lot Dimensions 61x161x58x161
Property Sub-Type Single Family Residence
Source Hive MLS
Property Description
Welcome home to 513 Moss Lake Lane! This new construction coastal-cottage style house is complete with the master bedroom and office downstairs, and two bedrooms + loft upstairs. Ample walk-in storage is available in the unfinished bonus room upstairs.
Notable upgrades in this home include - Oversized driveway, upgraded trim package, Laundry cabinets and dropzone, wood shelving throughout, epoxied garage floor, and an oversized screened in back porch.
All the amenities are in place in this idyllic neighborhood, featuring a huge pool, clubhouse, fitness center, day docks, boat launch, boat storage, pickle-ball and tennis court, basketball court, running trails, playground, and more
Location
State NC
County Onslow
Community Summerhouse On Everett Bay
Zoning R-20
Direction Enter through the main gate (with the lighthouse). Take your first left on Spicer Lake Dr. Take a left on Moss Lake Ln. The house will be on the left
Location Details Mainland
Rooms
Primary Bedroom Level Primary Living Area
Interior
Interior Features Master Downstairs, Walk-in Closet(s), High Ceilings, Mud Room, Kitchen Island, Ceiling Fan(s), Walk-in Shower
Heating Electric, Heat Pump
Cooling Central Air, Zoned
Fireplaces Type Gas Log
Fireplace Yes
Appliance Vented Exhaust Fan, Electric Oven, Range, Disposal, Dishwasher
Exterior
Parking Features Garage Faces Front
Garage Spaces 2.0
Utilities Available Sewer Available, Water Available
Amenities Available Basketball Court, Billiard Room, Boat Dock, Clubhouse, Community Pool, Fitness Center, Gated, Maint - Comm Areas, Maint - Roads, Master Insure, Pickleball, Playground, Ramp, RV/Boat Storage, Sidewalk, Street Lights, Tennis Court(s), Trail(s)
Roof Type Architectural Shingle
Porch Porch, Screened
Building
Story 2
Entry Level Two
Foundation Raised, Slab
Sewer Municipal Sewer
Water Municipal Water
New Construction Yes
Schools
Elementary Schools Coastal Elementary
Middle Schools Dixon
High Schools Dixon
Others
Tax ID 762c-47
Acceptable Financing Cash, Conventional, USDA Loan, VA Loan
Listing Terms Cash, Conventional, USDA Loan, VA Loan
Read Less Info
Want to know what your home might be worth? Contact us for a FREE valuation!

Our team is ready to help you sell your home for the highest possible price ASAP








