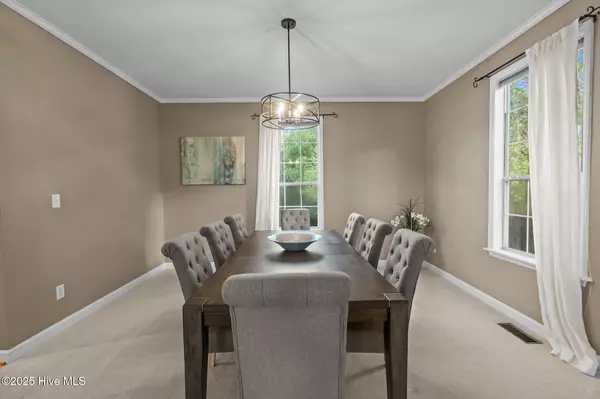$667,000
$679,900
1.9%For more information regarding the value of a property, please contact us for a free consultation.
4 Beds
3 Baths
2,819 SqFt
SOLD DATE : 08/14/2025
Key Details
Sold Price $667,000
Property Type Single Family Home
Sub Type Single Family Residence
Listing Status Sold
Purchase Type For Sale
Square Footage 2,819 sqft
Price per Sqft $236
Subdivision Tidewater Plantation
MLS Listing ID 100501755
Sold Date 08/14/25
Style Wood Frame
Bedrooms 4
Full Baths 2
Half Baths 1
HOA Fees $150
HOA Y/N Yes
Year Built 2002
Lot Size 0.560 Acres
Acres 0.56
Lot Dimensions 53x223x199x179
Property Sub-Type Single Family Residence
Source Hive MLS
Property Description
Stunning 3-Bedroom Home with Bonus Room, Pool & Southern Charm! This beautifully maintained home offers 3 spacious bedrooms plus a versatile bonus room—perfect for a home office, media room, or play space. Enjoy 2.5 baths, a sunlit breakfast nook with bay window, and a vaulted ceiling in the primary suite that adds an airy elegance. Step outside to your private backyard oasis featuring an inground pool and a charming southern-style double deck, ideal for entertaining or relaxing. Energy-efficient solar panels will be paid off at closing, offering long-term savings. A true blend of comfort, style, and smart living!
Location
State NC
County New Hanover
Community Tidewater Plantation
Zoning R-15
Direction Carolina Beach Rd South, take right on Sanders Rd, left on River Rd, left on River Breeze, right on Lipscomb, left on Pennypacker Ct
Location Details Mainland
Rooms
Basement None
Primary Bedroom Level Non Primary Living Area
Interior
Interior Features Ceiling Fan(s)
Heating Electric, Forced Air
Cooling Central Air
Flooring Carpet, Tile, Wood
Window Features Thermal Windows
Appliance Built-In Microwave, Refrigerator, Disposal, Dishwasher
Exterior
Exterior Feature Irrigation System
Parking Features Off Street, Paved
Garage Spaces 2.0
Pool In Ground
Utilities Available Sewer Available, Water Available
Amenities Available Maint - Comm Areas, Taxes
Roof Type Shingle
Porch Deck, Patio, Porch, Screened
Building
Lot Description Cul-De-Sac
Story 2
Entry Level Two
Sewer Municipal Sewer
Water Municipal Water
Structure Type Irrigation System
New Construction No
Schools
Elementary Schools Anderson
Middle Schools Murray
High Schools Ashley
Others
Tax ID R078000-0006-1133-000
Acceptable Financing Cash, Conventional, FHA, VA Loan
Listing Terms Cash, Conventional, FHA, VA Loan
Read Less Info
Want to know what your home might be worth? Contact us for a FREE valuation!

Our team is ready to help you sell your home for the highest possible price ASAP







