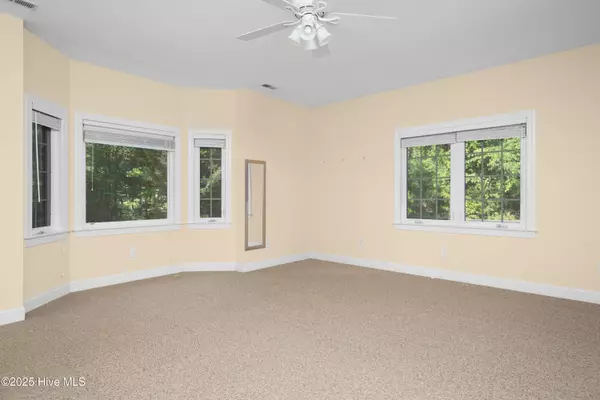$500,000
$550,000
9.1%For more information regarding the value of a property, please contact us for a free consultation.
3 Beds
2 Baths
2,503 SqFt
SOLD DATE : 08/15/2025
Key Details
Sold Price $500,000
Property Type Single Family Home
Sub Type Single Family Residence
Listing Status Sold
Purchase Type For Sale
Square Footage 2,503 sqft
Price per Sqft $199
Subdivision Rock Creek
MLS Listing ID 100509385
Sold Date 08/15/25
Style Wood Frame
Bedrooms 3
Full Baths 2
HOA Y/N No
Year Built 2007
Lot Size 1.211 Acres
Acres 1.21
Lot Dimensions Irregular
Property Sub-Type Single Family Residence
Source Hive MLS
Property Description
Your waterfront lifestyle awaits! This beautiful brick home on the Trent River is a boater's paradise, complete with a private dock and covered shelter. Host unforgettable dinners in the open-concept kitchen, showcasing stainless steel appliances and a generous island, seamlessly connected to the dining room. Unwind in the inviting sunroom, bathed in natural light. A spacious three-car garage provides convenience and plenty of storage for all your toys.
Location
State NC
County Jones
Community Rock Creek
Zoning RESIDENTIAL
Direction Take Madam Moores Ln and Brices Creek Rd to Crump Farm Rd in Brices Creek, Continue on Crump Farm Rd. Drive to Rock Creek Dr in Jones County.
Location Details Mainland
Rooms
Other Rooms Barn(s)
Primary Bedroom Level Primary Living Area
Interior
Interior Features Vaulted Ceiling(s), High Ceilings, Ceiling Fan(s), Walk-in Shower
Heating Propane, Heat Pump, Electric, Forced Air, Zoned
Cooling Central Air
Flooring Tile, Wood
Fireplaces Type None
Fireplace No
Appliance Built-In Microwave, Washer, Self Cleaning Oven, Refrigerator, Dryer, Dishwasher
Exterior
Parking Features Concrete, On Site
Garage Spaces 3.0
Carport Spaces 3
Utilities Available Natural Gas Available, Other
Amenities Available No Amenities
Waterfront Description Boat Ramp,Water Access Comm,Water Depth 4+
View Creek
Roof Type Shingle
Accessibility None
Porch Porch
Building
Story 2
Entry Level Two
Sewer Septic Permit On File
Water Well
New Construction No
Schools
Elementary Schools Jones
Middle Schools Jones County
High Schools Jones Senior High
Others
Tax ID 546806546100
Acceptable Financing Cash, Conventional, FHA, VA Loan
Listing Terms Cash, Conventional, FHA, VA Loan
Read Less Info
Want to know what your home might be worth? Contact us for a FREE valuation!

Our team is ready to help you sell your home for the highest possible price ASAP








