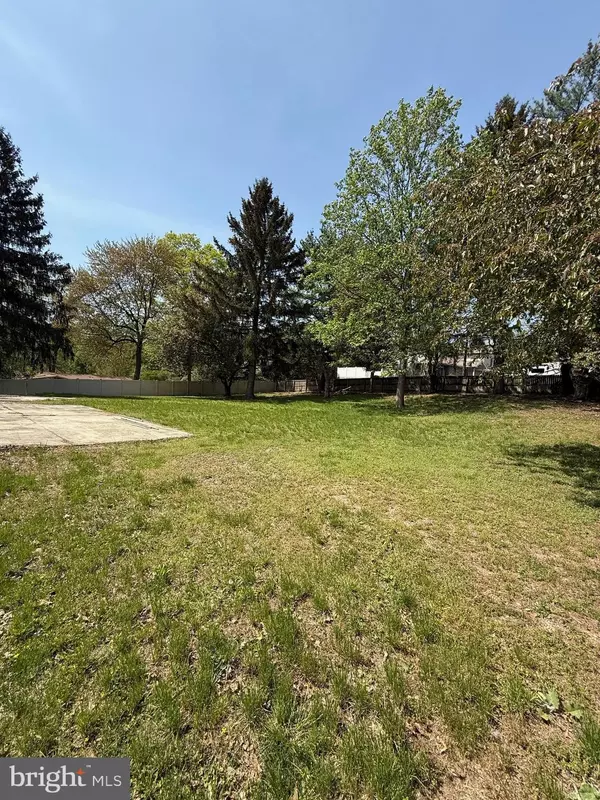Bought with Angie M. Miller • RE/MAX Premier Services
$240,000
$280,000
14.3%For more information regarding the value of a property, please contact us for a free consultation.
3 Beds
2 Baths
1,739 SqFt
SOLD DATE : 08/19/2025
Key Details
Sold Price $240,000
Property Type Single Family Home
Sub Type Detached
Listing Status Sold
Purchase Type For Sale
Square Footage 1,739 sqft
Price per Sqft $138
Subdivision None Available
MLS Listing ID PADA2044874
Sold Date 08/19/25
Style Ranch/Rambler
Bedrooms 3
Full Baths 2
HOA Y/N N
Abv Grd Liv Area 1,739
Year Built 1964
Annual Tax Amount $4,476
Tax Year 2024
Lot Size 0.860 Acres
Acres 0.86
Property Sub-Type Detached
Source BRIGHT
Property Description
Ready to write your own ending to this story? This is one of those rare occasions where you can choose to purchase this great start to a fabulous home as is and bring in your own contractor OR... you can purchase using a construction loan.
This home has a great floor plan! Three bedrooms all on the main level and the primary bedroom closet is going to be the envy of all your friends not to mention, you're gonna flip over the kitchen pantry!! Also, the hall bath has the stackable washer/dryer area. A great central location for all, or you can put them back into the basement. Access from the attached 2 car garage comes right into the dining room and kitchen. There's a sliding door out to the patio and fully fenced in yard. A great yard for activities! The basement is cleaned out and ready for finishing. The full egress walkout basement means you can add more bedrooms down there if you need to! There's also plumbing stubbed for future bathroom!
Location
State PA
County Dauphin
Area Swatara Twp (14063)
Zoning RESIDENTIAL
Rooms
Basement Full
Main Level Bedrooms 3
Interior
Hot Water None
Heating None
Cooling None
Fireplaces Number 1
Fireplaces Type Stone
Fireplace Y
Heat Source None
Laundry Main Floor
Exterior
Parking Features Inside Access
Garage Spaces 2.0
Water Access N
Roof Type Architectural Shingle
Accessibility None
Attached Garage 2
Total Parking Spaces 2
Garage Y
Building
Story 1
Foundation Block
Sewer On Site Septic
Water Well
Architectural Style Ranch/Rambler
Level or Stories 1
Additional Building Above Grade
New Construction N
Schools
High Schools Central Dauphin East
School District Central Dauphin
Others
Senior Community No
Tax ID 63-066-027-000-0000
Ownership Fee Simple
SqFt Source Assessor
Acceptable Financing Cash, Conventional
Listing Terms Cash, Conventional
Financing Cash,Conventional
Special Listing Condition Standard
Read Less Info
Want to know what your home might be worth? Contact us for a FREE valuation!

Our team is ready to help you sell your home for the highest possible price ASAP







