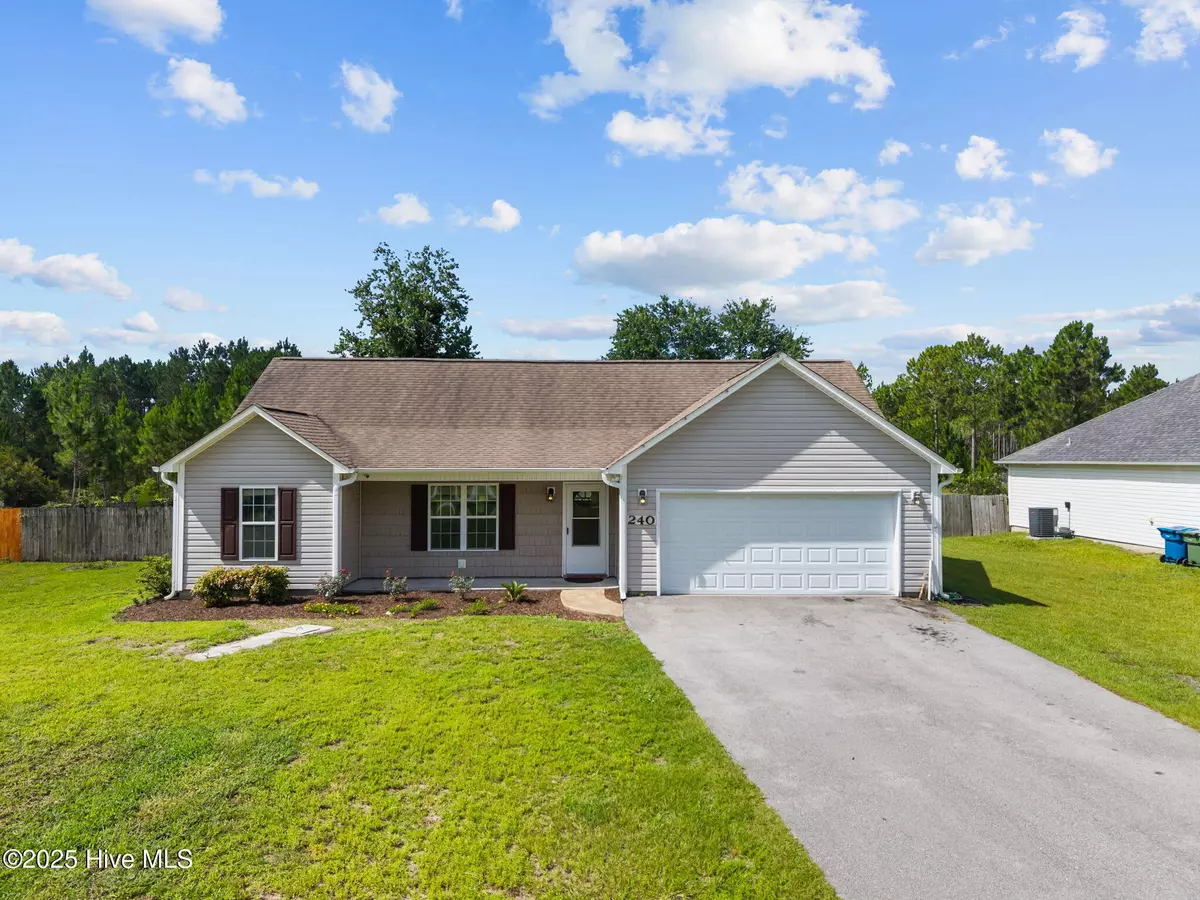$299,900
$299,900
For more information regarding the value of a property, please contact us for a free consultation.
3 Beds
2 Baths
1,232 SqFt
SOLD DATE : 08/18/2025
Key Details
Sold Price $299,900
Property Type Single Family Home
Sub Type Single Family Residence
Listing Status Sold
Purchase Type For Sale
Square Footage 1,232 sqft
Price per Sqft $243
Subdivision Davis Fields
MLS Listing ID 100516318
Sold Date 08/18/25
Style Wood Frame
Bedrooms 3
Full Baths 2
HOA Y/N No
Year Built 2007
Annual Tax Amount $1,427
Lot Size 1.010 Acres
Acres 1.01
Lot Dimensions 103 x 437
Property Sub-Type Single Family Residence
Source Hive MLS
Property Description
Welcome to this spacious ranch-style home in Holly Ridge, perfectly situated on a full acre that backs up to protected state-owned land for added privacy. Inside, you'll find an open layout with a generous living area that flows into the kitchen and dining space, complete with custom backsplash, under cabinet lighting, and ample counter and cabinet storage. The primary suite features a tray ceiling, crown molding, a massive walk-in closet, and an en suite bath with dual vanities, a Jacuzzi tub, and a custom glass shower. The cozy living room offers warmth and style with a gas fireplace surrounded by detailed woodwork and glass tile. Step out back onto the large deck and enjoy the peace and space of the oversized yard. There's also a spacious shed for storing all your tools, toys, and gear. Conveniently located between Jacksonville, Wilmington, and the beach, this home checks a lot of boxes for comfort, function, and location.
Location
State NC
County Onslow
Community Davis Fields
Zoning R30-M
Direction Highway 17 towards Jacksonville and turn onto Folkstone Rd. Home is on the right.
Location Details Mainland
Rooms
Other Rooms Shed(s)
Primary Bedroom Level Primary Living Area
Interior
Interior Features Walk-in Closet(s), Vaulted Ceiling(s), Tray Ceiling(s)
Heating Electric, Heat Pump
Cooling Central Air
Exterior
Parking Features Attached, Gravel
Garage Spaces 2.0
Utilities Available Water Connected
Roof Type Shingle
Porch Covered, Deck, Patio
Building
Story 1
Entry Level One
Foundation Slab
Sewer Septic Tank
Water Community Water
New Construction No
Schools
Elementary Schools Coastal
Middle Schools Dixon
High Schools Dixon
Others
Tax ID 061883
Acceptable Financing Cash, Conventional, FHA, VA Loan
Listing Terms Cash, Conventional, FHA, VA Loan
Read Less Info
Want to know what your home might be worth? Contact us for a FREE valuation!

Our team is ready to help you sell your home for the highest possible price ASAP







