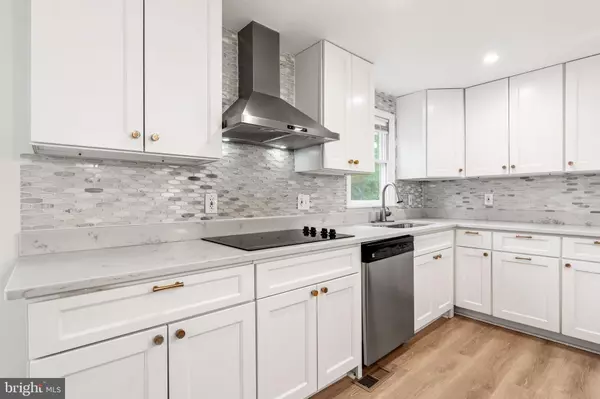Bought with Gary J. Durand • CENTURY 21 New Millennium
$485,000
$499,800
3.0%For more information regarding the value of a property, please contact us for a free consultation.
5 Beds
3 Baths
2,264 SqFt
SOLD DATE : 08/20/2025
Key Details
Sold Price $485,000
Property Type Single Family Home
Sub Type Detached
Listing Status Sold
Purchase Type For Sale
Square Footage 2,264 sqft
Price per Sqft $214
Subdivision Heatherwick Plat 1
MLS Listing ID MDPG2157744
Sold Date 08/20/25
Style Split Foyer
Bedrooms 5
Full Baths 3
HOA Y/N N
Abv Grd Liv Area 1,132
Year Built 1985
Available Date 2025-07-03
Annual Tax Amount $5,605
Tax Year 2024
Lot Size 0.460 Acres
Acres 0.46
Property Sub-Type Detached
Source BRIGHT
Property Description
Beautifully updated 5BR/3BA home on a rare, flat lot surrounded by luxury new construction! Enjoy peace and privacy at the entrance of a quiet cul-de-sac in a well-established neighborhood. Recent upgrades include: kitchen remodel (2023), water heater (2023), sliding glass door (2022), HVAC (2021), and EV charging port available . The open-concept kitchen features a large quartz island, SS appliances, and wine fridge perfect for entertaining. Spacious walk-out lower level offers guest space, rec room, or office. Step outside to a new deck and one of the best yards in the area ideal for a garden, playset, patio, or even a pool. Long driveway + ample parking. With million-dollar homes nearby, this is more than a home; it's a lifestyle and a smart investment.
Location
State MD
County Prince Georges
Zoning RR
Rooms
Basement Connecting Stairway, Fully Finished
Main Level Bedrooms 3
Interior
Hot Water Electric
Heating Heat Pump(s)
Cooling Central A/C
Flooring Carpet, Hardwood
Fireplace N
Heat Source Electric
Exterior
Water Access N
Accessibility None
Garage N
Building
Story 2
Foundation Permanent
Above Ground Finished SqFt 1132
Sewer Public Sewer
Water Public
Architectural Style Split Foyer
Level or Stories 2
Additional Building Above Grade, Below Grade
Structure Type Dry Wall
New Construction N
Schools
Elementary Schools Brandywine
Middle Schools Gwynn Park
High Schools Gwynn Park
School District Prince George'S County Public Schools
Others
Pets Allowed Y
Senior Community No
Tax ID 17111180363
Ownership Fee Simple
SqFt Source 2264
Horse Property N
Special Listing Condition Standard
Pets Allowed No Pet Restrictions
Read Less Info
Want to know what your home might be worth? Contact us for a FREE valuation!

Our team is ready to help you sell your home for the highest possible price ASAP








