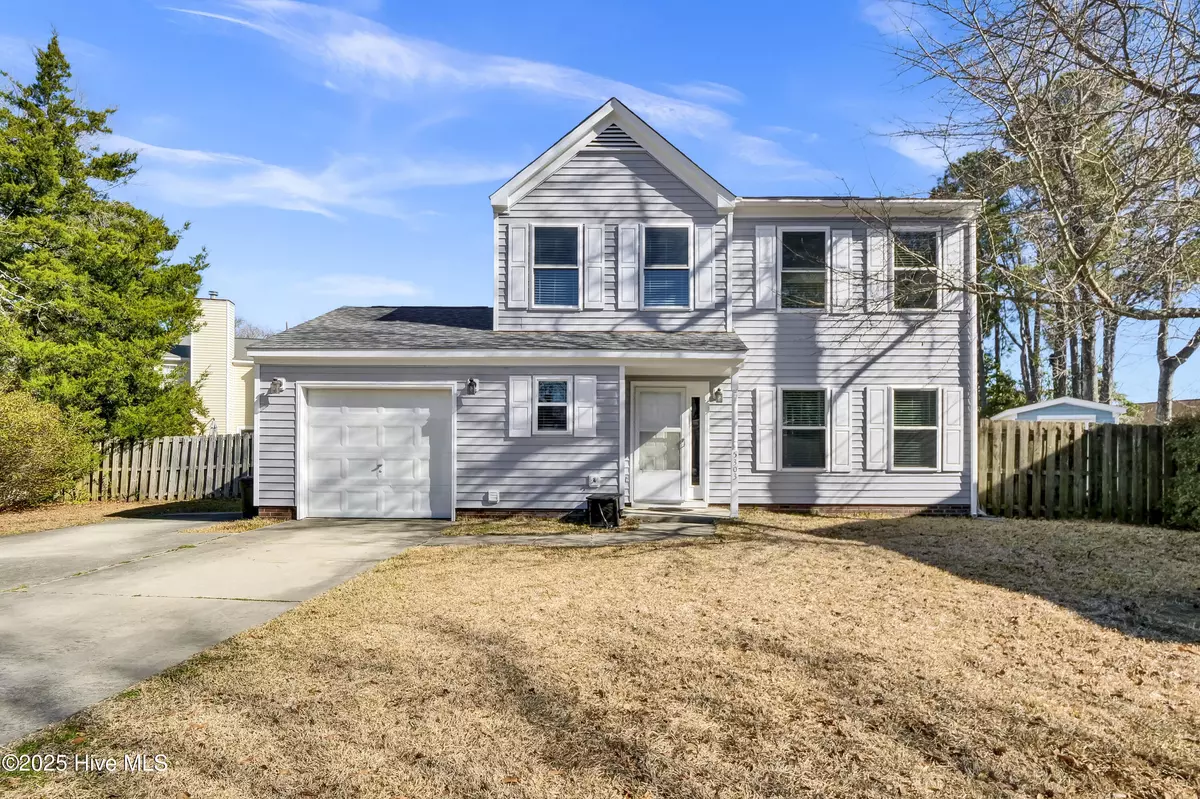$375,000
$379,000
1.1%For more information regarding the value of a property, please contact us for a free consultation.
3 Beds
3 Baths
1,509 SqFt
SOLD DATE : 08/21/2025
Key Details
Sold Price $375,000
Property Type Single Family Home
Sub Type Single Family Residence
Listing Status Sold
Purchase Type For Sale
Square Footage 1,509 sqft
Price per Sqft $248
Subdivision Sawgrass
MLS Listing ID 100492416
Sold Date 08/21/25
Style Wood Frame
Bedrooms 3
Full Baths 2
Half Baths 1
HOA Fees $1,119
HOA Y/N Yes
Year Built 1992
Lot Size 7,318 Sqft
Acres 0.17
Lot Dimensions irregular
Property Sub-Type Single Family Residence
Source Hive MLS
Property Description
This beautiful home features 3 spacious bedrooms and 2.5 bathrooms, brand new appliances in the kitchen, with fresh paint throughout and brand-new carpet upstairs, creating a move-in ready space. The fenced-in backyard offers privacy and a great space for outdoor activities, perfect for families or entertaining. Located in the charming community of Sawgrass, this home is located on a peaceful cul-de-sac lot. The neighborhood amenities include a pool, clubhouse, and tennis courts.
Location
State NC
County New Hanover
Community Sawgrass
Zoning R-15
Direction From Oleander Drive turn onto Pine Grove Dr. Continue on Pine Grove. Once you go over the bridge take a right onto Ivocet Dr. left on Kestral Dr and then right onto Curlew. The home is on the right in the cul de sac
Location Details Mainland
Rooms
Primary Bedroom Level Non Primary Living Area
Interior
Interior Features Walk-in Closet(s), Entrance Foyer
Heating Heat Pump, Electric
Flooring Carpet, Tile, Wood
Exterior
Parking Features Paved
Garage Spaces 1.0
Utilities Available Sewer Available, Water Available
Amenities Available Clubhouse, Community Pool, Maint - Comm Areas, Management, Tennis Court(s)
Roof Type Shingle
Porch Patio
Building
Lot Description Cul-De-Sac
Story 2
Entry Level Two
Foundation Slab
Sewer Municipal Sewer
Water Municipal Water
New Construction No
Schools
Elementary Schools Masonboro Elementary
Middle Schools Roland Grise
High Schools Hoggard
Others
Tax ID R06705-008-029-000
Acceptable Financing Cash, Conventional
Listing Terms Cash, Conventional
Read Less Info
Want to know what your home might be worth? Contact us for a FREE valuation!

Our team is ready to help you sell your home for the highest possible price ASAP







