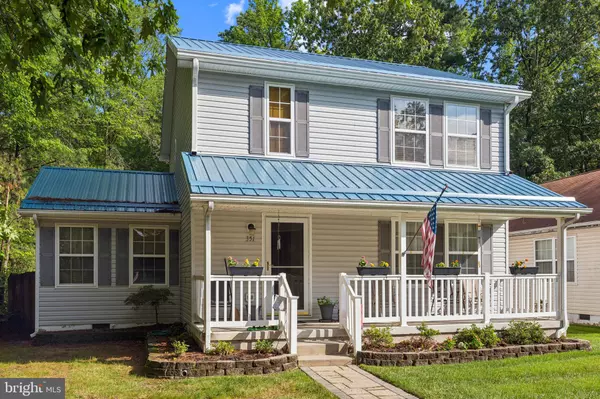Bought with Megan Porter • Berkshire Hathaway HomeServices PenFed Realty
$359,900
$359,900
For more information regarding the value of a property, please contact us for a free consultation.
3 Beds
3 Baths
5,000 SqFt
SOLD DATE : 08/29/2025
Key Details
Sold Price $359,900
Property Type Single Family Home
Sub Type Detached
Listing Status Sold
Purchase Type For Sale
Square Footage 5,000 sqft
Price per Sqft $71
Subdivision None Available
MLS Listing ID VAWE2009294
Sold Date 08/29/25
Style Colonial
Bedrooms 3
Full Baths 2
Half Baths 1
HOA Y/N N
Year Built 2002
Annual Tax Amount $2,134
Tax Year 2017
Lot Size 5,000 Sqft
Acres 0.11
Property Sub-Type Detached
Source BRIGHT
Property Description
Live the River Lifestyle in Style! Step into comfort, charm, and convenience with this beautifully maintained two-story home in the heart of Colonial Beach. From the inviting country-style front porch to the expansive fenced backyard, this property is packed with thoughtful upgrades and timeless appeal.
Inside, you'll find a flowing open floor plan that shows like new. Gleaming hardwood floors welcome you on the main level, where a bright, separate living room opens to a spacious back deck and patio—perfect for entertaining or relaxing outdoors. The formal dining room offers the ideal space for gatherings, while the kitchen is a standout feature with generous counter space, custom pull-out lower cabinets, and a layout designed for ease and function. Upstairs, the primary suite offers a peaceful retreat with a great closet and full bath. Two additional bedrooms and another full bath in the hallway provide flexible space for guests, work, or hobbies. Newer custom carpet upstairs adds warmth and comfort. Other highlights include a second living area for added flexibility, a long-lasting metal roof for peace of mind, and a shed that comes with the property. The fully fenced backyard offers room to play, garden, or simply enjoy the outdoors. Whether you're looking to settle down near the water or just escape to a quieter lifestyle, this home is your opportunity to enjoy the best of Colonial Beach living. Schedule your private showing today and come experience the charm for yourself!
Location
State VA
County Westmoreland
Zoning RESIDENTIAL
Rooms
Other Rooms Living Room, Dining Room, Primary Bedroom, Bedroom 2, Bedroom 3, Kitchen, Family Room, Primary Bathroom, Full Bath, Half Bath
Interior
Interior Features Attic, Bathroom - Walk-In Shower, Carpet, Ceiling Fan(s), Family Room Off Kitchen, Floor Plan - Traditional, Formal/Separate Dining Room, Primary Bath(s), Recessed Lighting, Wood Floors
Hot Water Electric
Heating Heat Pump(s)
Cooling Central A/C
Equipment Built-In Microwave, Dishwasher, Disposal, Dryer, Dryer - Front Loading, Exhaust Fan, Icemaker, Oven/Range - Electric, Refrigerator, Washer - Front Loading
Fireplace N
Appliance Built-In Microwave, Dishwasher, Disposal, Dryer, Dryer - Front Loading, Exhaust Fan, Icemaker, Oven/Range - Electric, Refrigerator, Washer - Front Loading
Heat Source Electric
Exterior
Exterior Feature Porch(es), Patio(s), Deck(s)
Fence Rear, Privacy, Wood
Water Access N
Roof Type Metal
Street Surface Paved
Accessibility None
Porch Porch(es), Patio(s), Deck(s)
Garage N
Building
Lot Description Backs to Trees, Landscaping, Level, Rear Yard
Story 2
Foundation Crawl Space
Sewer Public Sewer
Water Public
Architectural Style Colonial
Level or Stories 2
Additional Building Above Grade, Below Grade
New Construction N
Schools
Elementary Schools Colonial Beach
Middle Schools Colonial Beach
High Schools Colonial Beach
School District Colonial Beach Public Schools
Others
Pets Allowed Y
Senior Community No
Tax ID 3A3 141C 24
Ownership Fee Simple
SqFt Source Estimated
Special Listing Condition Standard
Pets Allowed No Pet Restrictions
Read Less Info
Want to know what your home might be worth? Contact us for a FREE valuation!

Our team is ready to help you sell your home for the highest possible price ASAP








