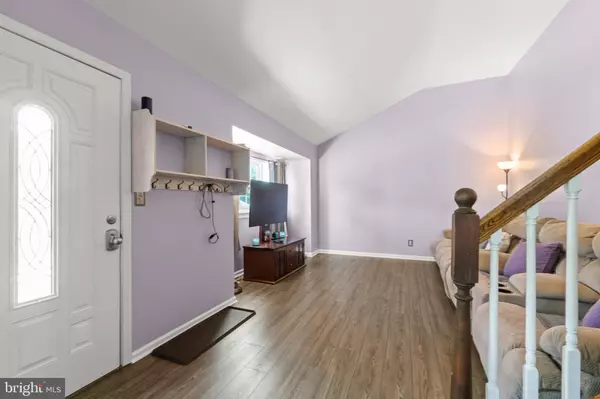Bought with Cristin M. Holloway • EXP Realty, LLC
$350,000
$340,000
2.9%For more information regarding the value of a property, please contact us for a free consultation.
3 Beds
1 Bath
1,360 SqFt
SOLD DATE : 08/15/2025
Key Details
Sold Price $350,000
Property Type Single Family Home
Sub Type Detached
Listing Status Sold
Purchase Type For Sale
Square Footage 1,360 sqft
Price per Sqft $257
Subdivision Centre City
MLS Listing ID NJGL2059300
Sold Date 08/15/25
Style Split Level
Bedrooms 3
Full Baths 1
HOA Y/N N
Year Built 1958
Available Date 2025-07-04
Annual Tax Amount $6,630
Tax Year 2024
Lot Size 0.260 Acres
Acres 0.26
Property Sub-Type Detached
Source BRIGHT
Property Description
*** Multiple offers received. Showings will end on Wednesday. Best and final offers due by 9am Thursday 7/10.***
Welcome to your next home in beautiful Mantua, NJ—where charm meets function in Centre City Neighborhood.
Step inside and you'll immediately notice the cathedral ceilings and huge picture window letting in all that gorgeous natural light. The split-level layout gives you space to spread out, with newer floors, recessed lighting, and a clean, cozy vibe that's completely move-in ready. Downstairs, you've got bonus space with serious potential—whether you need a fourth bedroom, a playroom, or a chill family hangout.
Now let's talk about the outside. The oversized fenced yard is perfect for pets, parties, or planting that dream garden. There's parking for three or more cars, a one-car attached garage, and then—hello dream space—an oversized two-story detached garage with electric. Whether you've been wanting a man cave, workshop, home gym, or studio, this garage has endless possibilities.
This one has the space, the light, the schools, and the flexibility. All that's missing is you!
Schedule your tour today!
Roof is 3 years old, includes a 50-year warranty!
Location
State NJ
County Gloucester
Area Mantua Twp (20810)
Zoning RES
Rooms
Main Level Bedrooms 3
Interior
Interior Features Combination Kitchen/Dining, Ceiling Fan(s), Bathroom - Tub Shower, Recessed Lighting
Hot Water Natural Gas
Cooling Central A/C
Fireplace N
Heat Source Natural Gas
Exterior
Parking Features Built In
Garage Spaces 5.0
Fence Fully
View Y/N N
Water Access N
Accessibility None
Attached Garage 1
Total Parking Spaces 5
Garage Y
Private Pool N
Building
Story 1.5
Foundation Brick/Mortar
Sewer No Septic System, No Sewer System
Water Public
Architectural Style Split Level
Level or Stories 1.5
Additional Building Above Grade, Below Grade
New Construction N
Schools
School District Clearview Regional Schools
Others
Pets Allowed N
Senior Community No
Tax ID 10-00030-00026
Ownership Fee Simple
SqFt Source Estimated
Acceptable Financing Conventional, FHA, VA
Horse Property N
Listing Terms Conventional, FHA, VA
Financing Conventional,FHA,VA
Special Listing Condition Standard
Read Less Info
Want to know what your home might be worth? Contact us for a FREE valuation!

Our team is ready to help you sell your home for the highest possible price ASAP








