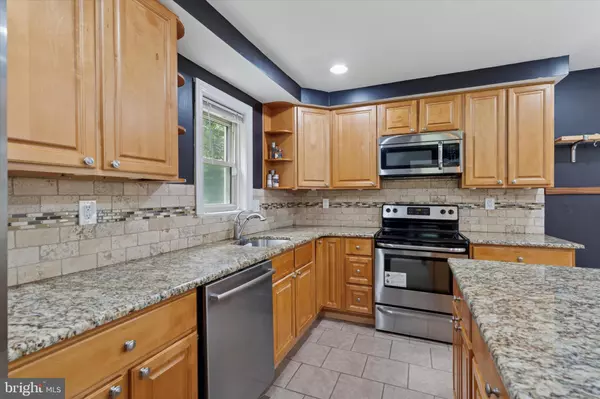Bought with COLLEEN GEARY TASHLIK • Tashlik Real Estate
$525,000
$450,000
16.7%For more information regarding the value of a property, please contact us for a free consultation.
3 Beds
3 Baths
1,408 SqFt
SOLD DATE : 09/05/2025
Key Details
Sold Price $525,000
Property Type Single Family Home
Sub Type Detached
Listing Status Sold
Purchase Type For Sale
Square Footage 1,408 sqft
Price per Sqft $372
Subdivision None Available
MLS Listing ID PADE2097292
Sold Date 09/05/25
Style Raised Ranch/Rambler
Bedrooms 3
Full Baths 2
Half Baths 1
HOA Y/N N
Year Built 1977
Annual Tax Amount $7,119
Tax Year 2024
Lot Size 1.710 Acres
Acres 1.71
Lot Dimensions 205.00 x 275.00
Property Sub-Type Detached
Source BRIGHT
Property Description
Welcome to 120 Station Road nestled in a charming neighborhood in sought after Glen Mills. This raised rancher boasts a center hall entrance that leads to a large living room with a generously sized bay window and an overlook to the kitchen and eating space. The kitchen is quite large with an island, granite counter tops, stainless steel appliances and custom cabinetry. A spacious deck is accessed via sliders from the dining area and provides a bucolic setting for outdoor entertaining. The master bedroom with recently updated bathroom plus 2 additional bedrooms and an updated bath complete the main level. The lower level with outside egress is home to a family room with a wood burning, brick fireplace as well as a half bath, laundry room, mud entrance room and utility room with storage. The garage provides inside access to the lower level family room. Located on approximately 1.3 acres of land, plenty of space is available for outdoor activities. This freshly painted home awaits you! You will have a 1 year home warranty with Cinch Home Services. You will be just steps away from Garnet Valley Elementary School and Middle School and a quick ride to The Shoppes at Briton Lake and major transportation lanes. Don't miss this opportunity! Schedule a showing today!
Location
State PA
County Delaware
Area Concord Twp (10413)
Zoning R-10 SINGLE FAMILY
Rooms
Other Rooms Living Room, Primary Bedroom, Bedroom 2, Bedroom 3, Kitchen, Family Room, Foyer, Laundry, Bathroom 1, Bathroom 2, Half Bath
Basement Fully Finished
Main Level Bedrooms 3
Interior
Hot Water Electric
Heating Hot Water
Cooling Central A/C
Fireplaces Number 1
Fireplaces Type Wood, Brick
Equipment Built-In Microwave, Dishwasher, Refrigerator, Washer, Dryer, Oven - Single
Fireplace Y
Appliance Built-In Microwave, Dishwasher, Refrigerator, Washer, Dryer, Oven - Single
Heat Source Oil
Laundry Lower Floor
Exterior
Parking Features Basement Garage, Garage Door Opener, Inside Access
Garage Spaces 11.0
Water Access N
Street Surface Black Top
Accessibility None
Attached Garage 1
Total Parking Spaces 11
Garage Y
Building
Story 2
Foundation Permanent
Sewer On Site Septic
Water Well
Architectural Style Raised Ranch/Rambler
Level or Stories 2
Additional Building Above Grade, Below Grade
New Construction N
Schools
Elementary Schools Garnet Valley Elem
Middle Schools Garnet Valley
High Schools Garnet Valley High
School District Garnet Valley
Others
Senior Community No
Tax ID 13-00-00855-03
Ownership Fee Simple
SqFt Source Assessor
Special Listing Condition Standard
Read Less Info
Want to know what your home might be worth? Contact us for a FREE valuation!

Our team is ready to help you sell your home for the highest possible price ASAP








