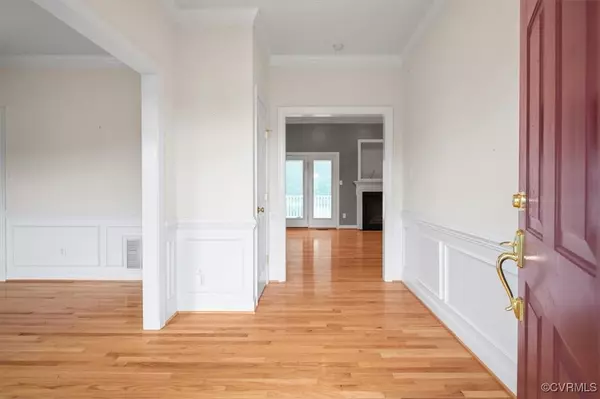$459,950
$459,950
For more information regarding the value of a property, please contact us for a free consultation.
4 Beds
2 Baths
2,305 SqFt
SOLD DATE : 09/08/2025
Key Details
Sold Price $459,950
Property Type Single Family Home
Sub Type Single Family Residence
Listing Status Sold
Purchase Type For Sale
Square Footage 2,305 sqft
Price per Sqft $199
MLS Listing ID 2518713
Sold Date 09/08/25
Style Cape Cod,Two Story
Bedrooms 4
Full Baths 2
Construction Status Actual
HOA Y/N No
Abv Grd Liv Area 2,305
Year Built 2007
Annual Tax Amount $1,288
Tax Year 2024
Lot Size 2.071 Acres
Acres 2.071
Property Sub-Type Single Family Residence
Property Description
Welcome to this stunning property, a perfect blend of elegance and functionality! Nestled on a beautifully landscaped 2.03-acre lot adorned with fruit trees, this home offers a serene retreat just waiting for you to call it your own. As you approach, you'll be greeted by the attractive combination of vinyl and brick siding, along with vinyl windows that provide both style and low maintenance. The long paved driveway leads to an oversized 2-car garage, ensuring plenty of space for vehicles and storage. Step inside to discover a spacious layout featuring hardwood floors that flow seamlessly throughout the main living areas. The large eat-in kitchen is a culinary delight, boasting hardwood floors, perfect for family gatherings and entertaining guests. The heart of the home is the large living room, featuring vaulted ceilings, a cozy gas fireplace, and recessed lighting, creating a warm and inviting atmosphere. From here, step out onto the large composite rear deck with stylish vinyl railings, ideal for outdoor dining and relaxation. A brick paver patio adds to the outdoor charm, providing additional space for entertaining or simply enjoying the peaceful surroundings. The large freshly stained rear porch offers direct access to the outdoors, enhancing your living experience. Retreat to the large primary bedroom, complete with an expansive en-suite bath, direct porch entry, and a generous walk-in closet. The home also features 3 additional bedrooms and 2 baths, making it perfect for families. An exciting highlight is the massive walk-in attic, which offers the potential for additional finished square footage, perfect for a home office, playroom, or extra storage. Completing this exceptional property is a utility/laundry room with ample storage cabinets, adding convenience to your daily routine. With a 30-year dimensional shingled roof, this home is ready for years of worry-free living. Come experience all that this beautiful home has to offer and don't miss the opportunity to make this remarkable property your own!
Location
State VA
County Amelia
Area 59 - Amelia
Rooms
Basement Crawl Space
Interior
Interior Features Ceiling Fan(s), Dining Area, Eat-in Kitchen, Fireplace, High Ceilings, Main Level Primary, Walk-In Closet(s)
Heating Electric, Heat Pump
Cooling Electric, Heat Pump, Zoned
Flooring Vinyl, Wood
Fireplaces Number 1
Fireplaces Type Gas
Fireplace Yes
Appliance Dishwasher, Electric Water Heater
Exterior
Exterior Feature Deck, Paved Driveway
Parking Features Attached
Garage Spaces 2.0
Fence Back Yard, Fenced
Pool None
Roof Type Shingle
Porch Rear Porch, Deck
Garage Yes
Building
Story 2
Sewer Septic Tank
Water Well
Architectural Style Cape Cod, Two Story
Level or Stories Two
Structure Type Brick,Block,Drywall,Vinyl Siding
New Construction No
Construction Status Actual
Schools
Elementary Schools Amelia
Middle Schools Amelia
High Schools Amelia
Others
Tax ID 31-4-15
Ownership Individuals
Financing Conventional
Read Less Info
Want to know what your home might be worth? Contact us for a FREE valuation!

Our team is ready to help you sell your home for the highest possible price ASAP

Bought with Shaheen Ruth Martin & Fonville







